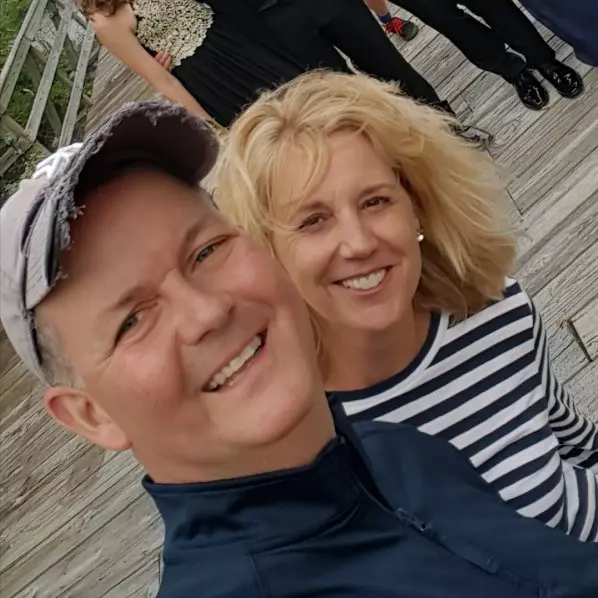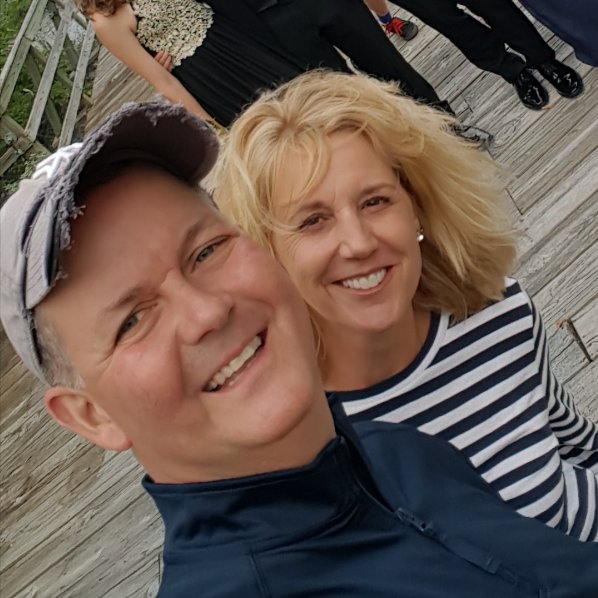For more information regarding the value of a property, please contact us for a free consultation.
120 Austin WAY Savannah, GA 31419
Want to know what your home might be worth? Contact us for a FREE valuation!

Our team is ready to help you sell your home for the highest possible price ASAP
Key Details
Sold Price $206,900
Property Type Single Family Home
Sub Type Single Family Residence
Listing Status Sold
Purchase Type For Sale
Square Footage 1,770 sqft
Price per Sqft $116
MLS Listing ID 233108
Sold Date 10/14/20
Style Traditional
Bedrooms 3
Full Baths 2
Half Baths 1
HOA Fees $37/ann
HOA Y/N Yes
Year Built 2008
Annual Tax Amount $1,854
Tax Year 2018
Lot Size 9,583 Sqft
Acres 0.22
Property Sub-Type Single Family Residence
Property Description
Welcome HOME! You've been waiting on a home like this, and here it is! This clean, beautiful and spacious 3 Bedroom, 2.5 Bath home has the perfect layout, and large, private yard to enjoy with the family. Added features are brand new paint interior and garage, HVAC one year old, newer flooring on the main, newer blinds, back splash, stainless appliances plus stainless refrigerator in the kitchen, fireplace in the Great Room, Wainscoting and trim in the separate Dining Room, tray ceiling in the master. Home has been deep cleaned, carpet cleaned and sanitized, and HVAC has already been serviced.
Location
State GA
County Chatham County
Community Clubhouse, Community Pool, Playground, Street Lights, Sidewalks, Curbs, Gutter(S)
Zoning R1
Interior
Interior Features Breakfast Bar, Breakfast Area, Tray Ceiling(s), Ceiling Fan(s), Galley Kitchen, Master Suite, Pantry, Pull Down Attic Stairs, Recessed Lighting, Upper Level Master, Fireplace
Heating Central, Electric
Cooling Central Air, Electric
Fireplaces Number 1
Fireplaces Type Gas, Great Room, Ventless
Fireplace Yes
Appliance Some Electric Appliances, Dishwasher, Electric Water Heater, Disposal, Microwave, Oven, Range, Refrigerator
Laundry Laundry Room, Washer Hookup, Dryer Hookup
Exterior
Exterior Feature Patio
Parking Features Garage Door Opener, Kitchen Level
Garage Spaces 2.0
Garage Description 2.0
Fence Wood
Pool Community
Community Features Clubhouse, Community Pool, Playground, Street Lights, Sidewalks, Curbs, Gutter(s)
Utilities Available Underground Utilities
Water Access Desc Public
Roof Type Asphalt
Porch Patio
Building
Lot Description Back Yard, Interior Lot, Private
Story 2
Foundation Concrete Perimeter, Slab
Sewer Public Sewer
Water Public
Architectural Style Traditional
Others
Tax ID 2-1030F-07-035
Ownership Homeowner/Owner
Acceptable Financing Conventional, FHA, VA Loan
Listing Terms Conventional, FHA, VA Loan
Financing VA
Special Listing Condition Standard
Read Less
Bought with Rawls Realty, Inc.
GET MORE INFORMATION



