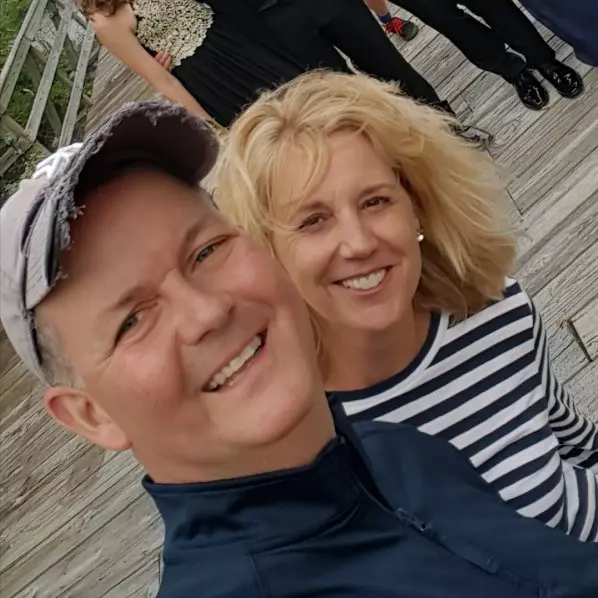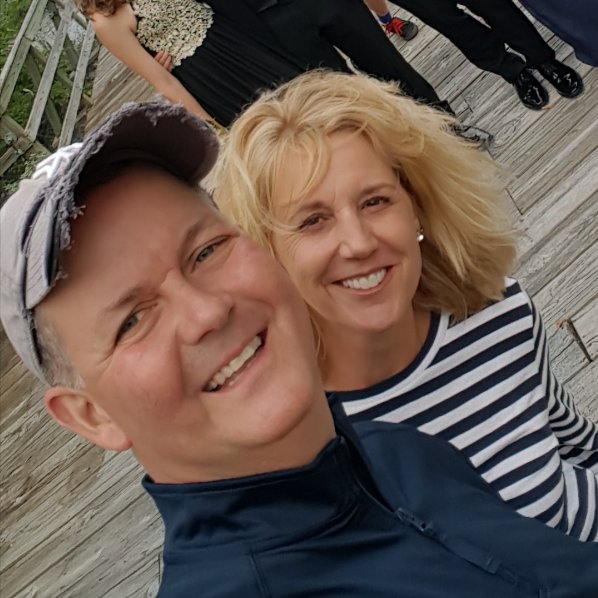For more information regarding the value of a property, please contact us for a free consultation.
28 Harvest Moon DR Savannah, GA 31419
Want to know what your home might be worth? Contact us for a FREE valuation!

Our team is ready to help you sell your home for the highest possible price ASAP
Key Details
Sold Price $260,000
Property Type Single Family Home
Sub Type Single Family Residence
Listing Status Sold
Purchase Type For Sale
Square Footage 2,098 sqft
Price per Sqft $123
Subdivision Village At Autumn Lake
MLS Listing ID 209013
Sold Date 10/08/20
Style Traditional
Bedrooms 3
Full Baths 2
Half Baths 1
HOA Fees $64/ann
HOA Y/N Yes
Year Built 2012
Annual Tax Amount $3,613
Tax Year 2017
Contingent Due Diligence
Lot Size 10,890 Sqft
Acres 0.25
Property Sub-Type Single Family Residence
Property Description
Lovely like new home with many upgraded features. Enjoy the morning and evening breezes on the oversize front porch. Very open and bright split bedroom floor plan offering a first floor master suite with a garden tub and separate shower. Gourmet kitchen, large living room, dining room and kitchen eating area. Great laundry room with built-in shelving, opens to a small private office. Generous size upstairs bedrooms with walk-in attic access are separated by a large open loft area. Small covered patio off of the living room with larger uncovered patio overlooking the lushly landscaped backyard. Wonderful neighborhood with very nice amenities. Close to the Kroger shopping center which offers shopping restaurants and a Starbucks.
Location
State GA
County Chatham County
Community Community Pool, Lake, Playground, Shopping, Street Lights, Sidewalks, Curbs, Gutter(S)
Zoning PUDC
Interior
Interior Features Attic, Breakfast Area, Ceiling Fan(s), Double Vanity, Entrance Foyer, Gourmet Kitchen, Garden Tub/Roman Tub, High Ceilings, Main Level Master, Master Suite, Pantry, Recessed Lighting, Separate Shower, Programmable Thermostat
Heating Central, Electric, Heat Pump
Cooling Central Air, Electric, Heat Pump
Fireplace No
Window Features Double Pane Windows
Appliance Some Electric Appliances, Dishwasher, Electric Water Heater, Disposal, Microwave, Oven, Plumbed For Ice Maker, Range, Range Hood, Self Cleaning Oven
Laundry Laundry Room
Exterior
Exterior Feature Covered Patio, Patio
Parking Features Attached, Garage Door Opener
Garage Spaces 2.0
Garage Description 2.0
Fence Yard Fenced
Pool Community
Community Features Community Pool, Lake, Playground, Shopping, Street Lights, Sidewalks, Curbs, Gutter(s)
Utilities Available Cable Available, Underground Utilities
Water Access Desc Public
Roof Type Asphalt
Porch Covered, Front Porch, Patio
Building
Lot Description Back Yard, Interior Lot, Level, Private
Story 1
Foundation Slab
Builder Name Bouy Brothers
Sewer Public Sewer
Water Public
Architectural Style Traditional
Others
HOA Name Village at Autumn Lake HOA
Tax ID 1-1008H-06-005
Ownership Homeowner/Owner
Acceptable Financing Cash, Conventional, 1031 Exchange, FHA, VA Loan
Listing Terms Cash, Conventional, 1031 Exchange, FHA, VA Loan
Financing Conventional
Special Listing Condition Standard
Read Less
Bought with Keller Williams Realty Coastal Area Partners,LLC
GET MORE INFORMATION



