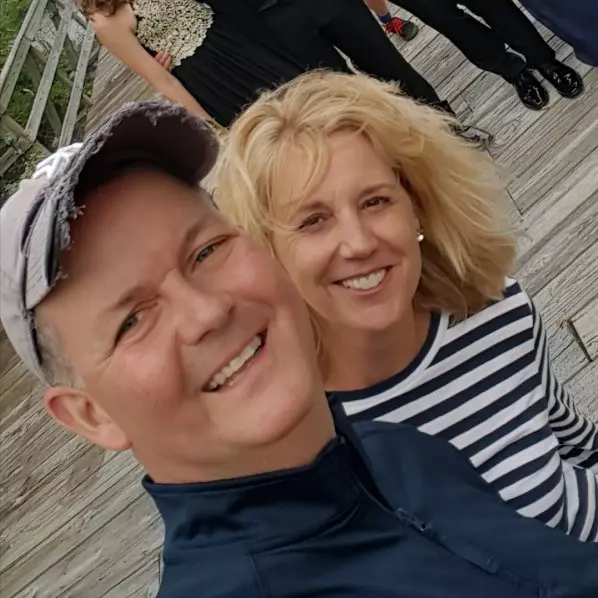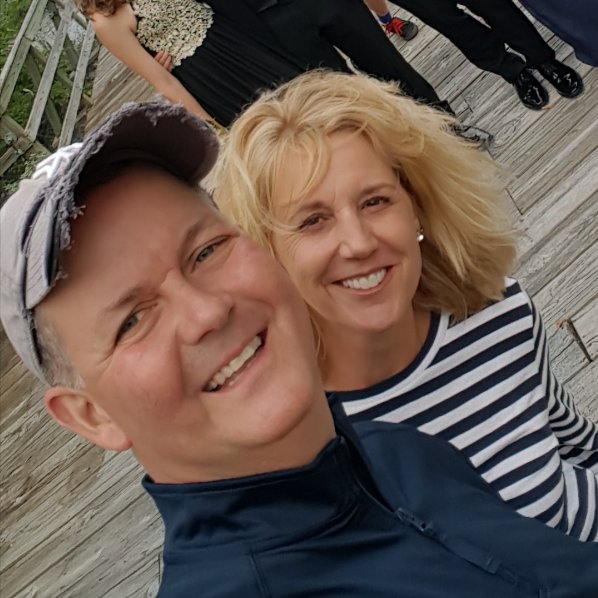For more information regarding the value of a property, please contact us for a free consultation.
115 Dovetail XING Savannah, GA 31419
Want to know what your home might be worth? Contact us for a FREE valuation!

Our team is ready to help you sell your home for the highest possible price ASAP
Key Details
Sold Price $228,500
Property Type Single Family Home
Sub Type Single Family Residence
Listing Status Sold
Purchase Type For Sale
Square Footage 1,838 sqft
Price per Sqft $124
Subdivision Magnolia Woods
MLS Listing ID 233256
Sold Date 10/30/20
Style Traditional
Bedrooms 3
Full Baths 2
Half Baths 1
HOA Fees $38/ann
HOA Y/N Yes
Year Built 2000
Contingent Due Diligence,Financing
Lot Size 0.340 Acres
Acres 0.34
Property Sub-Type Single Family Residence
Property Description
Beautiful landscaping and great curb appeal welcome you to this 3 bedroom, 2.5 bath Savannah home with a sought after formal living room and separate family room! Inside you will be greeted by the soaring ceilings and stunning wood floors of the living room which is open to the formal dining room with chair rail molding and a large double window for outstanding natural light. The kitchen includes granite counter tops and back splash, tile floors and a pass-through to the family room which offers highly durable and easy to maintain, bamboo flooring, a vaulted ceiling and a wood burning fireplace with tile surround. Fall in love with the master suite's huge closet and soaking tub. Enjoying the fall weather has never been so easy, thanks to the spacious screened porch with attached patio which overlooks the fully fenced backyard and woods. Front yard irrigation and an only seven year old roof and HVAC system are just a few more reasons you will want to call this house your new home!
Location
State GA
County Chatham County
Community Clubhouse, Community Pool, Playground, Street Lights, Sidewalks, Tennis Court(S)
Rooms
Other Rooms Storage
Basement None
Interior
Interior Features Breakfast Area, Tray Ceiling(s), Entrance Foyer, Pull Down Attic Stairs, Separate Shower, Vaulted Ceiling(s)
Heating Electric, Heat Pump
Cooling Electric, Heat Pump
Fireplaces Number 1
Fireplaces Type Family Room, Wood Burning
Fireplace Yes
Window Features Double Pane Windows
Appliance Dryer, Dishwasher, Electric Water Heater, Disposal, Microwave, Refrigerator, Washer
Laundry Washer Hookup, Dryer Hookup, In Hall
Exterior
Parking Features Attached, Garage Door Opener
Garage Spaces 2.0
Garage Description 2.0
Fence Wood, Yard Fenced
Pool Community
Community Features Clubhouse, Community Pool, Playground, Street Lights, Sidewalks, Tennis Court(s)
Utilities Available Cable Available, Underground Utilities
View Y/N Yes
Water Access Desc Public
View Trees/Woods
Roof Type Composition
Porch Front Porch, Porch, Screened
Building
Lot Description Interior Lot
Story 1
Foundation Slab
Sewer Public Sewer
Water Public
Architectural Style Traditional
Additional Building Storage
Others
HOA Name Georgetown CSA
Tax ID 1-1004L-01-002
Ownership Homeowner/Owner
Security Features Security System
Acceptable Financing Cash, Conventional, FHA, VA Loan
Listing Terms Cash, Conventional, FHA, VA Loan
Financing VA
Special Listing Condition Standard
Read Less
Bought with Keller Williams Realty Coastal Area Partners,LLC
GET MORE INFORMATION



