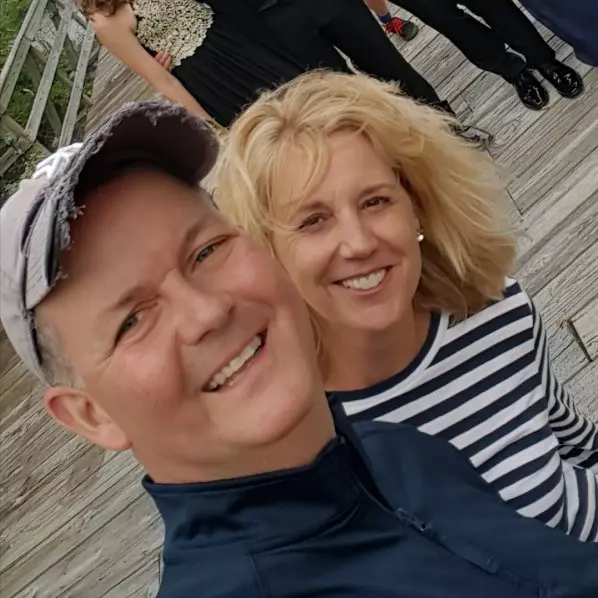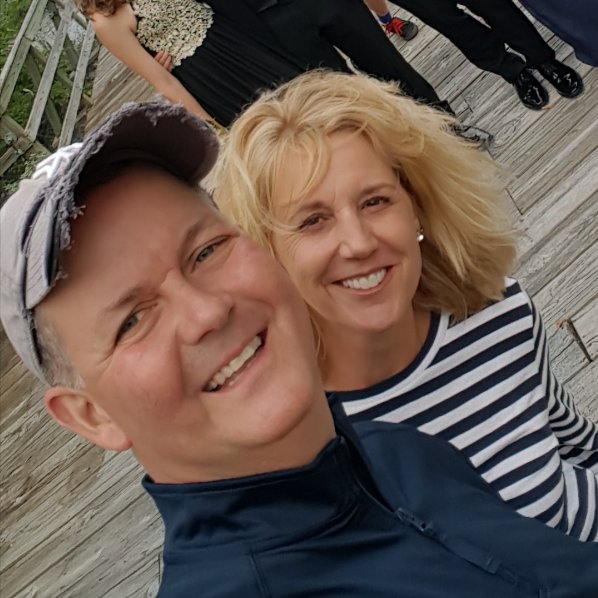For more information regarding the value of a property, please contact us for a free consultation.
18 Castle Hill RD Savannah, GA 31419
Want to know what your home might be worth? Contact us for a FREE valuation!

Our team is ready to help you sell your home for the highest possible price ASAP
Key Details
Sold Price $234,900
Property Type Single Family Home
Sub Type Single Family Residence
Listing Status Sold
Purchase Type For Sale
Square Footage 2,059 sqft
Price per Sqft $114
Subdivision Villages At Berwick
MLS Listing ID 230982
Sold Date 09/24/20
Style Traditional
Bedrooms 4
Full Baths 2
HOA Fees $45/qua
HOA Y/N Yes
Year Built 2008
Contingent Due Diligence,Financing
Lot Size 6,969 Sqft
Acres 0.16
Property Sub-Type Single Family Residence
Property Description
Location Location Location! Immaculate home located in The Villages at Berwick! A lovely covered front porch welcomes you upon walking up & through the inviting foyer, you are greeted with a formal dining room. This wonderful home features an open concept with a large great room with tall ceilings, and cozy fireplace. Spacious kitchen comes complete with stainless steel appliances, rich wood cabinetry, island with breakfast bar, and separate breakfast area. Desirable split floor plan design with a generous Master Bedroom with an accent trey ceiling, walk-in closet, and private ensuite bathroom. Bonus room above garage could serve as 4th bedroom. Enjoy entertaining in this private fully fenced backyard w large covered patio & extended grilling patio! Perfect for hosting family & friend gatherings. Community amenities include a pool and a playground. Ultra-convenient location just minutes to Gulfstream, JCB, Airport, shopping, restaurants, theaters, bowling, golf courses & so much more!
Location
State GA
County Chatham County
Community Community Pool, Fitness Center, Playground, Street Lights, Sidewalks, Curbs, Gutter(S)
Rooms
Basement None
Interior
Interior Features Attic, Breakfast Bar, Breakfast Area, Tray Ceiling(s), Ceiling Fan(s), Double Vanity, Entrance Foyer, Garden Tub/Roman Tub, Kitchen Island, Main Level Master, Master Suite, Pantry, Recessed Lighting, Separate Shower, Vaulted Ceiling(s), Fireplace, Programmable Thermostat
Heating Central, Electric, Heat Pump
Cooling Central Air, Electric, Heat Pump
Fireplaces Number 1
Fireplaces Type Family Room, Gas, Ventless
Fireplace Yes
Window Features Double Pane Windows
Appliance Some Electric Appliances, Some Gas Appliances, Dishwasher, Electric Water Heater, Disposal, Microwave, Oven, Range
Laundry Laundry Room, Washer Hookup, Dryer Hookup
Exterior
Exterior Feature Covered Patio, Porch, Patio
Parking Features Attached, Garage Door Opener, Kitchen Level
Garage Spaces 2.0
Garage Description 2.0
Fence Wood, Privacy, Yard Fenced
Pool Community
Community Features Community Pool, Fitness Center, Playground, Street Lights, Sidewalks, Curbs, Gutter(s)
Utilities Available Cable Available, Underground Utilities
Water Access Desc Public
Roof Type Composition,Ridge Vents
Porch Covered, Front Porch, Patio, Porch
Building
Lot Description Back Yard, Level, Private, Sprinkler System
Story 1
Foundation Concrete Perimeter, Slab
Sewer Public Sewer
Water Public
Architectural Style Traditional
New Construction No
Schools
Elementary Schools Gould
Middle Schools West Chatham
High Schools New Hampstead
Others
HOA Name Villages at Berwick
Tax ID 1-1008I-05-020
Ownership Homeowner/Owner
Acceptable Financing ARM, Cash, Conventional, FHA, VA Loan
Listing Terms ARM, Cash, Conventional, FHA, VA Loan
Financing FHA
Special Listing Condition Standard
Read Less
Bought with Brand Name Real Estate, Inc
GET MORE INFORMATION



