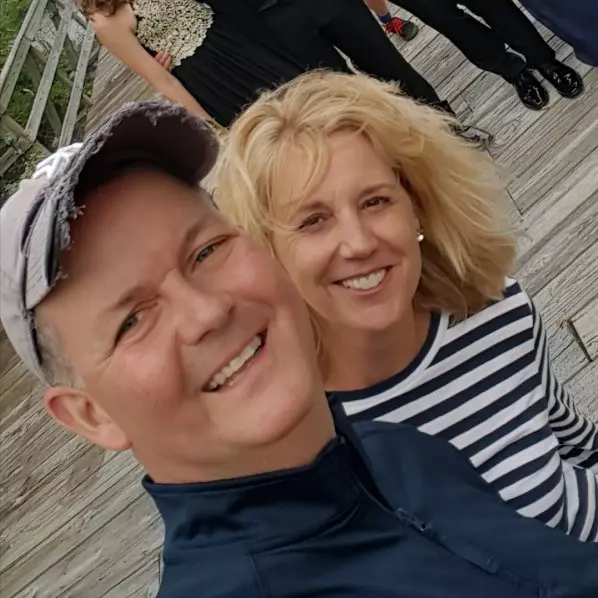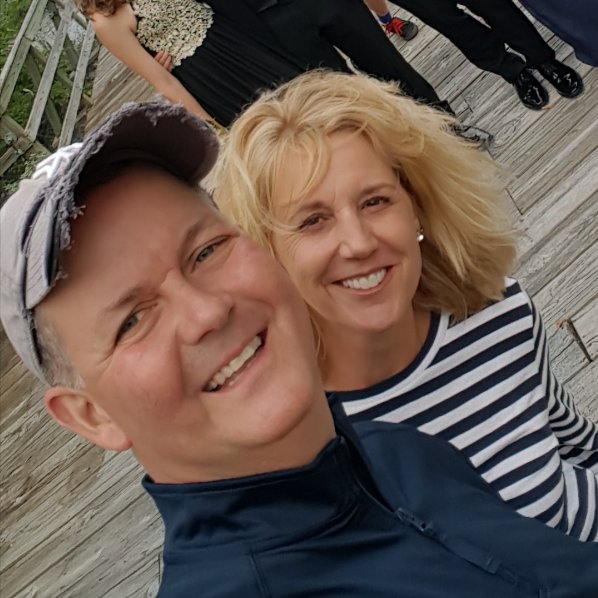For more information regarding the value of a property, please contact us for a free consultation.
38 Concordia DR Savannah, GA 31419
Want to know what your home might be worth? Contact us for a FREE valuation!

Our team is ready to help you sell your home for the highest possible price ASAP
Key Details
Sold Price $240,000
Property Type Single Family Home
Sub Type Single Family Residence
Listing Status Sold
Purchase Type For Sale
Square Footage 2,489 sqft
Price per Sqft $96
MLS Listing ID 232017
Sold Date 09/30/20
Style Traditional
Bedrooms 3
Full Baths 2
Half Baths 1
HOA Fees $37/ann
HOA Y/N Yes
Year Built 2012
Annual Tax Amount $2,451
Tax Year 2018
Contingent Due Diligence,Financing
Lot Size 8,145 Sqft
Acres 0.187
Property Sub-Type Single Family Residence
Property Description
Welcome home to 38 Concordia Dr! There's no need to back the vacuum...this home features cherry wood plank flooring throughout! Upon entering, you'll find a flex space with gorgeous decorative wainscotting to make your own. Your spacious living room leads into the dining and kitchen area. Take a walk upstairs, where you'll find all bedrooms, laundry area, and a roomy loft perfect for entertaining. Beyond the master bedroom is the master bathroom which includes a garden tub with a separate walk in shower. The oversized closet is the crown jewel of this bathroom. The huge fenced in backyard is completed by a pear tree that bears tons of fruit and fire pit. Located in beautiful Bradley Pointe, this community offers a clubhouse, pool, playground, and fitness center. Conveniently located minutes away from eateries, shopping, and the interstate.
Location
State GA
County Chatham County
Community Clubhouse, Community Pool, Fitness Center, Playground, Tennis Court(S)
Interior
Heating Central, Electric
Cooling Central Air, Electric
Fireplace No
Appliance Electric Water Heater
Laundry Washer Hookup, Dryer Hookup
Exterior
Parking Features Attached
Garage Spaces 2.0
Garage Description 2.0
Fence Privacy
Pool Community
Community Features Clubhouse, Community Pool, Fitness Center, Playground, Tennis Court(s)
Utilities Available Underground Utilities
Water Access Desc Public
Building
Story 2
Sewer Public Sewer
Water Public
Architectural Style Traditional
Schools
Elementary Schools Southwest
Middle Schools Southwest
High Schools Windsor Forest
Others
Tax ID 2-1030F-12-032
Ownership Homeowner/Owner
Acceptable Financing Cash, Conventional, FHA, VA Loan
Listing Terms Cash, Conventional, FHA, VA Loan
Financing Conventional
Special Listing Condition Standard
Read Less
Bought with Engel & Volkers
GET MORE INFORMATION



