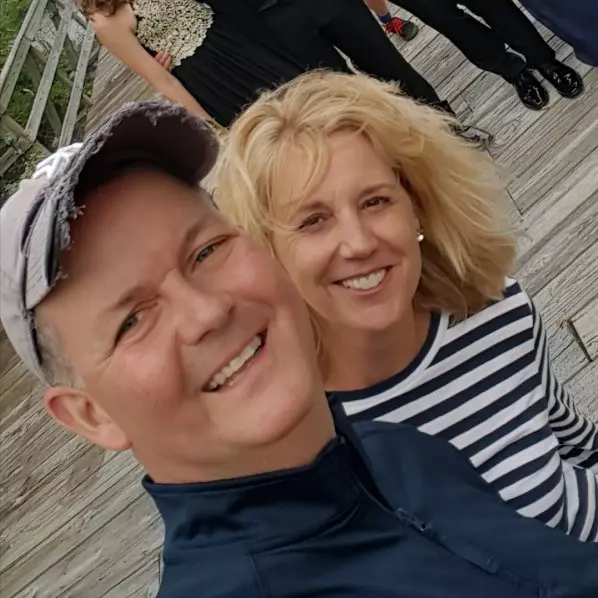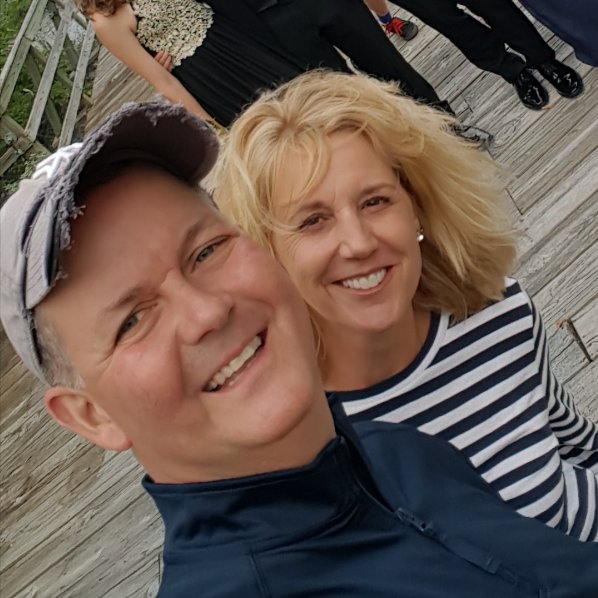For more information regarding the value of a property, please contact us for a free consultation.
107 Bonaventure RD Thunderbolt, GA 31404
Want to know what your home might be worth? Contact us for a FREE valuation!

Our team is ready to help you sell your home for the highest possible price ASAP
Key Details
Sold Price $510,000
Property Type Single Family Home
Sub Type Single Family Residence
Listing Status Sold
Purchase Type For Sale
Square Footage 3,660 sqft
Price per Sqft $139
Subdivision Thunderbolt
MLS Listing ID 222926
Sold Date 01/05/21
Style Traditional
Bedrooms 4
Full Baths 3
Half Baths 3
HOA Y/N No
Year Built 1974
Annual Tax Amount $3,629
Tax Year 2018
Contingent Due Diligence,Financing
Lot Size 0.840 Acres
Acres 0.84
Property Sub-Type Single Family Residence
Property Description
One of a kind estate in highly desirable Thunderbolt! Surrounded by a handsome brick fence with automatic gate, this property offers 1280 square feet of additional garage space with two 10 ft door openings-ideal for the car enthusiast. The home's first floor features a cozy living room finished with 300 year old wood beams & spacious dining room overlooking a private outdoor oasis complete with saltwater pool, slide, outdoor shower & half bath. The updated kitchen boasts silestone counters, stainless appliances & breakfast area. 3 Bedrooms, additional den with full bath & home office are also located on the main level. Upstairs is a large bonus room with half bath & could serve as a 4th bedroom. Additional features include NEW ROOF, New HVAC, cedar closet, 2 dog pens, & large side yard with storage shed. This central location is just minutes to downtown, Tybee & the Truman Parkway. Adjacent lot also available for sale if you are looking for additional land.
Location
State GA
County Chatham County
Zoning R1
Rooms
Other Rooms Shed(s), Storage
Interior
Interior Features Attic, Breakfast Bar, Breakfast Area, Main Level Master
Heating Gas, Heat Pump
Cooling Central Air, Electric
Fireplaces Number 1
Fireplaces Type Family Room, Gas
Fireplace Yes
Appliance Dishwasher, Gas Water Heater, Microwave, Oven, Range, Dryer, Refrigerator, Washer
Laundry Laundry Room
Exterior
Exterior Feature Patio
Parking Features Attached, Detached, Garage Door Opener, Kitchen Level, Other, RV Access/Parking
Garage Spaces 7.0
Garage Description 7.0
Fence Barbed Wire, Wood, Privacy, Yard Fenced
Pool In Ground
Utilities Available Underground Utilities
Water Access Desc Public
Roof Type Asphalt
Porch Patio
Building
Lot Description Back Yard, Interior Lot, Other, Private
Story 1
Sewer Public Sewer
Water Public
Architectural Style Traditional
Additional Building Shed(s), Storage
Others
Tax ID 3-0002-02-029
Ownership Homeowner/Owner
Security Features Security System
Acceptable Financing ARM, Cash, Conventional
Listing Terms ARM, Cash, Conventional
Financing Conventional
Special Listing Condition Standard
Read Less
Bought with Celia Dunn Sotheby's International Realty
GET MORE INFORMATION



