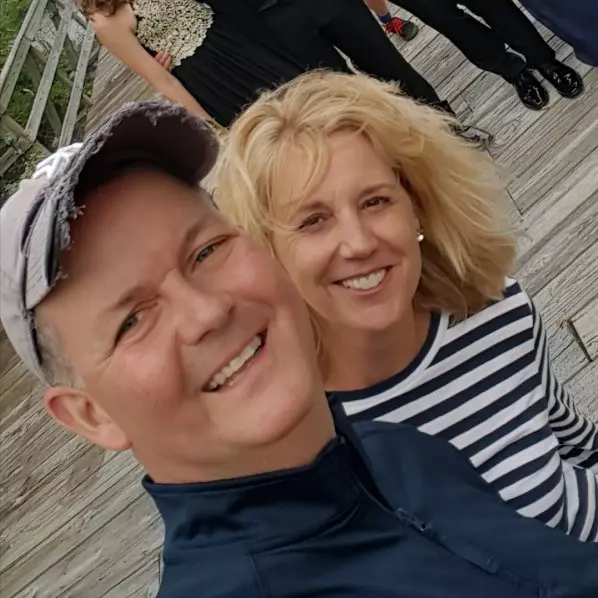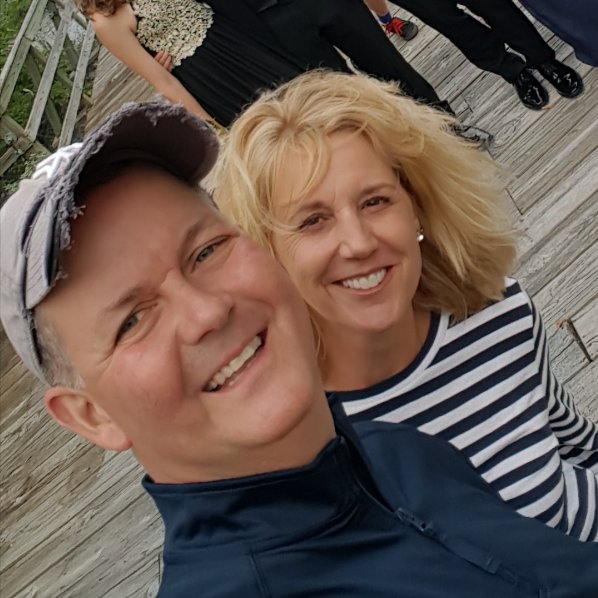For more information regarding the value of a property, please contact us for a free consultation.
117 Valhalla DR Savannah, GA 31419
Want to know what your home might be worth? Contact us for a FREE valuation!

Our team is ready to help you sell your home for the highest possible price ASAP
Key Details
Sold Price $290,000
Property Type Single Family Home
Sub Type Single Family Residence
Listing Status Sold
Purchase Type For Sale
Square Footage 2,338 sqft
Price per Sqft $124
Subdivision Henderson Golf Community
MLS Listing ID 220613
Sold Date 08/28/20
Style A-Frame,Ranch
Bedrooms 4
Full Baths 3
HOA Fees $37/ann
HOA Y/N Yes
Year Built 2001
Annual Tax Amount $3,396
Contingent Has a Kickout Clause,Sale of Other Property
Lot Size 10,018 Sqft
Acres 0.23
Property Sub-Type Single Family Residence
Property Description
BACK ON MARKET NO FAULT OF SELLER. Don't miss this 1 owner, single level custom home w new roof, renovated kitchen and baths w gorgeous new Quartzite counters, new low maintenance vinyl plank floors in common rooms, new carpet, and freshly painted walls! This home boasts an open concept floor plan w 4 spacious BDS, plus office w built in book shelves! Split floor plan w 2 BD's adjoined by a Jack-n-Jill BA, & a spare BD w access to it's own BA. The master BD has double trey ceilings and en-suite complete w an over-sized spa tub, massive double headed shower, double vanities, & 2 walk in closets! The 600+ sqft private screened porch has new commercial outdoor carpeting & plenty of space for entertaining, plus, the 6 person hot tub is negotiable! Massive floored attic! Fabulous golf community w monthly wine socials, coffee gatherings, Sewing lessons, Easter eggs hunts, Santa visits, parades, movie in the park, & much much more! Owner is a licensed GA Real Estate Broker #175815
Location
State GA
County Chatham County
Community Clubhouse, Community Pool, Golf, Playground, Park, Street Lights, Sidewalks
Zoning R1
Interior
Interior Features Breakfast Bar, Built-in Features, Breakfast Area, Tray Ceiling(s), Ceiling Fan(s), Double Vanity, Entrance Foyer, Fireplace, Galley Kitchen, High Ceilings, Jetted Tub, Main Level Master, Master Suite, Pantry, Pull Down Attic Stairs, Recessed Lighting, Separate Shower, Vaulted Ceiling(s), Programmable Thermostat
Heating Central, Electric
Cooling Central Air, Electric
Fireplaces Number 1
Fireplaces Type Gas, Great Room, Ventless, Gas Log
Fireplace Yes
Window Features Double Pane Windows
Appliance Some Electric Appliances, Dishwasher, Electric Water Heater, Disposal, Microwave, Oven, Range, Self Cleaning Oven, Refrigerator
Laundry Laundry Room, Washer Hookup, Dryer Hookup
Exterior
Parking Features Attached, Garage Door Opener
Garage Spaces 2.0
Garage Description 2.0
Pool Screen Enclosure, Community
Community Features Clubhouse, Community Pool, Golf, Playground, Park, Street Lights, Sidewalks
Utilities Available Cable Available, Underground Utilities
View Y/N Yes
Water Access Desc Public
View Trees/Woods
Accessibility Accessible Full Bath
Porch Porch, Screened
Building
Lot Description Back Yard, Interior Lot, Private, Wooded
Story 1
Foundation Slab
Sewer Public Sewer
Water Public
Architectural Style A-Frame, Ranch
Others
HOA Name Henderson POA
Tax ID 1-1029I-01-009
Ownership Homeowner/Owner
Acceptable Financing Cash, Conventional, FHA, VA Loan
Listing Terms Cash, Conventional, FHA, VA Loan
Financing Cash
Special Listing Condition Standard
Read Less
Bought with Neighborhood Realty
GET MORE INFORMATION



