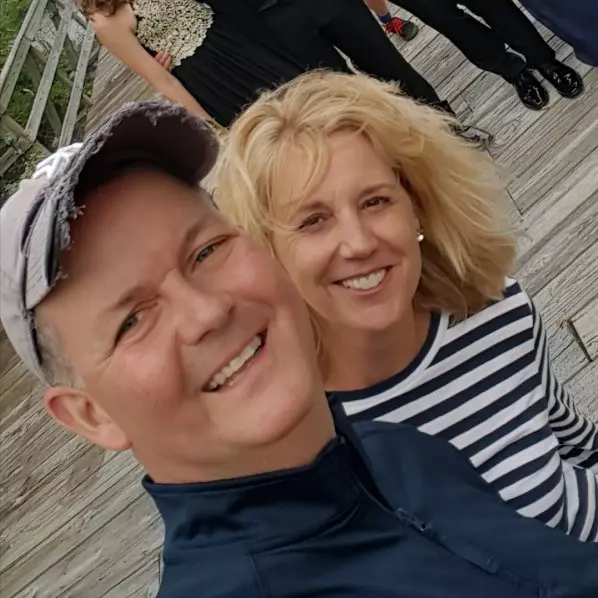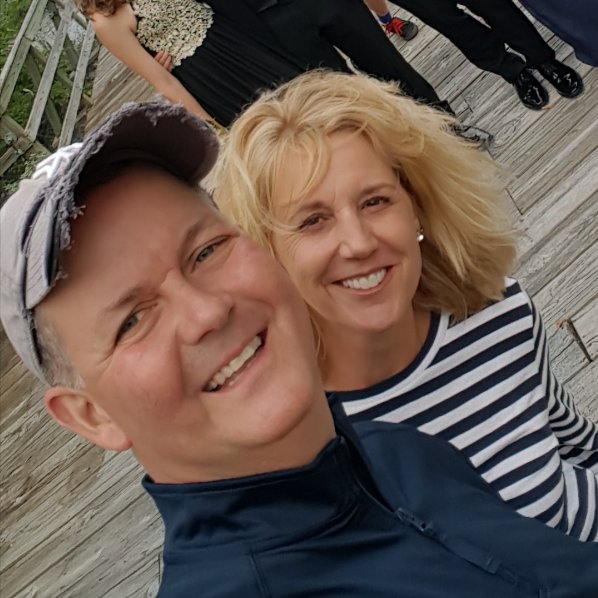For more information regarding the value of a property, please contact us for a free consultation.
116 Cockle Shell RD Savannah, GA 31419
Want to know what your home might be worth? Contact us for a FREE valuation!

Our team is ready to help you sell your home for the highest possible price ASAP
Key Details
Sold Price $275,000
Property Type Single Family Home
Sub Type Single Family Residence
Listing Status Sold
Purchase Type For Sale
Square Footage 2,596 sqft
Price per Sqft $105
Subdivision Marshside
MLS Listing ID 222046
Sold Date 05/22/20
Style Traditional
Bedrooms 4
Full Baths 2
Half Baths 1
HOA Y/N No
Year Built 2015
Annual Tax Amount $2,801
Tax Year 2019
Contingent Due Diligence,Financing
Lot Size 0.810 Acres
Acres 0.81
Property Sub-Type Single Family Residence
Property Description
ASK US ABOUT OUR 3D VIRTUAL TOUR OF THIS HOME! This magnificent home sits on a very private 0.81 acre lot and adjacent to a protected wooded common area! Beautiful vinyl plank flooring and tall ceilings throughout the main floor. Open floor plan with eat in kitchen that overlooks the living room with abundant natural light. The kitchen features a butler's pantry, granite countertops, stainless appliances, tile backsplash, plenty of cabinet space, and pantry. Separate formal dining room and half bath on the main floor. Upstairs is a loft area, master bedroom suite, and 3 additional bedrooms. The master bedroom suite includes his/her walk in closets. The master bath includes a double sink vanity, garden tub, and separate shower. Enjoy an afternoon bbq on the back deck with plenty of space for kids to play. Voluntary amenities available including a community pool and playground!
Location
State GA
County Chatham County
Community Community Pool, Playground, Street Lights, Sidewalks, Curbs, Gutter(S)
Zoning RSF-6
Rooms
Basement None
Interior
Interior Features Butler's Pantry, Breakfast Area, Ceiling Fan(s), Double Vanity, Entrance Foyer, Garden Tub/Roman Tub, High Ceilings, Master Suite, Pull Down Attic Stairs, Recessed Lighting, Separate Shower, Upper Level Master
Heating Central, Electric, Heat Pump, Zoned
Cooling Central Air, Electric, Zoned
Fireplace No
Window Features Double Pane Windows
Appliance Electric Water Heater
Laundry Washer Hookup, Dryer Hookup, Laundry Room, Upper Level
Exterior
Exterior Feature Deck, Patio, Play Structure
Parking Features Attached, Garage Door Opener
Garage Spaces 2.0
Garage Description 2.0
Pool Community
Community Features Community Pool, Playground, Street Lights, Sidewalks, Curbs, Gutter(s)
Utilities Available Cable Available, Underground Utilities
View Y/N Yes
Water Access Desc Public
View Trees/Woods
Roof Type Asphalt
Accessibility Low Threshold Shower
Porch Deck, Front Porch, Patio
Building
Lot Description Back Yard, Private
Story 2
Foundation Slab
Sewer Public Sewer
Water Public
Architectural Style Traditional
Others
Tax ID 21003 01096
Ownership Homeowner/Owner
Acceptable Financing Cash, Conventional, FHA, VA Loan
Listing Terms Cash, Conventional, FHA, VA Loan
Financing VA
Special Listing Condition Standard
Read Less
Bought with Keller Williams Coastal Area Partners
GET MORE INFORMATION



