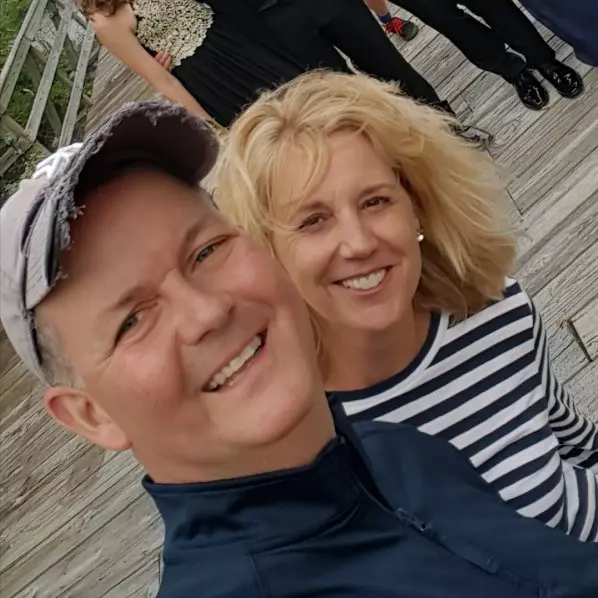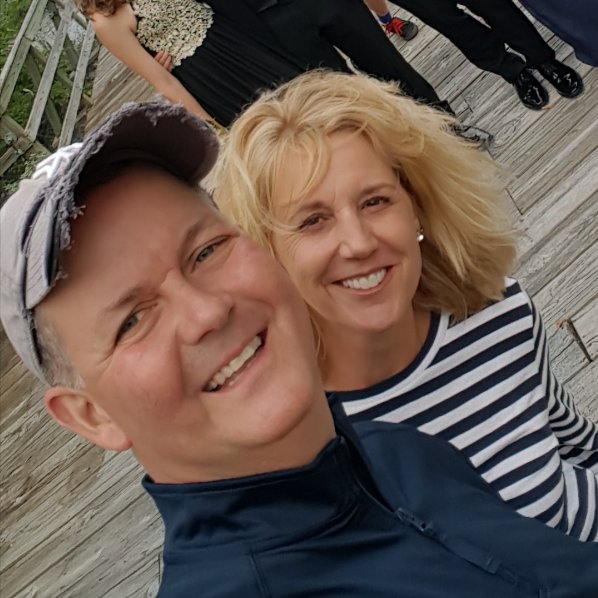For more information regarding the value of a property, please contact us for a free consultation.
8 Abaco CT Savannah, GA 31419
Want to know what your home might be worth? Contact us for a FREE valuation!

Our team is ready to help you sell your home for the highest possible price ASAP
Key Details
Sold Price $149,500
Property Type Townhouse
Sub Type Townhouse
Listing Status Sold
Purchase Type For Sale
Square Footage 1,442 sqft
Price per Sqft $103
Subdivision Orchid Isles East Townhomes
MLS Listing ID 226108
Sold Date 08/14/20
Style Traditional
Bedrooms 3
Full Baths 2
HOA Fees $92/qua
HOA Y/N Yes
Year Built 2008
Annual Tax Amount $1,709
Tax Year 2018
Contingent Due Diligence,Financing
Lot Size 2,178 Sqft
Acres 0.05
Property Sub-Type Townhouse
Property Description
End Unit Townhome located in a Gated Community in Georgetown! Very popular Floor plan, Convenient to Hunter Army Airfield and Downtown Savannah. Well maintained home features Bamboo Hardwood Flooring and several upgrades throughout. On the First Floor enter into the Living Room with Working Fireplace and Eat in Kitchen with Breakfast Bar, (Appliances included) overlooking the Fenced In Backyard and Large Deck for relaxing. 2nd Floor has 2 Bedrooms and a Full Bath Accessible from Bedroom 2. Laundry Room with Washer and Dryer Included! Master Bedroom on Upper Level has Walk-in-Closet with built-in storage and Master Bathroom with Garden Tub. 2 Car Garage.
Location
State GA
County Chatham County
Community Community Pool, Gated, Shopping, Street Lights, Sidewalks
Zoning R1
Rooms
Basement None
Interior
Interior Features Breakfast Bar, Tray Ceiling(s), Ceiling Fan(s), Garden Tub/Roman Tub, High Ceilings, Pantry, Pull Down Attic Stairs, Recessed Lighting, Tub Shower, Upper Level Master, Vanity, Vaulted Ceiling(s), Fireplace, Programmable Thermostat
Heating Central, Electric
Cooling Central Air, Electric
Fireplaces Number 1
Fireplaces Type Gas, Living Room
Fireplace Yes
Appliance Some Electric Appliances, Dishwasher, Electric Water Heater, Microwave, Oven, Plumbed For Ice Maker, Range, Dryer, Refrigerator, Washer
Laundry Laundry Room, Upper Level, Washer Hookup, Dryer Hookup
Exterior
Exterior Feature Deck
Parking Features Garage Door Opener
Garage Spaces 2.0
Garage Description 2.0
Fence Wood, Privacy, Yard Fenced
Pool Community
Community Features Community Pool, Gated, Shopping, Street Lights, Sidewalks
Utilities Available Cable Available, Underground Utilities
View Y/N Yes
Water Access Desc Public
View Trees/Woods
Roof Type Asphalt
Accessibility None
Porch Deck
Building
Lot Description Corner Lot, City Lot, Garden, Level, Public Road
Story 1
Foundation Slab
Sewer Public Sewer
Water Public
Architectural Style Traditional
New Construction No
Schools
Elementary Schools Southwest
Middle Schools Southwest
High Schools Windsor Forest
Others
HOA Name Frank Moore & Company
Tax ID 1-0993-02-087
Ownership Homeowner/Owner
Acceptable Financing Cash, Conventional, FHA, VA Loan
Listing Terms Cash, Conventional, FHA, VA Loan
Financing FHA
Special Listing Condition Standard
Read Less
Bought with Rawls Realty, Inc.
GET MORE INFORMATION



