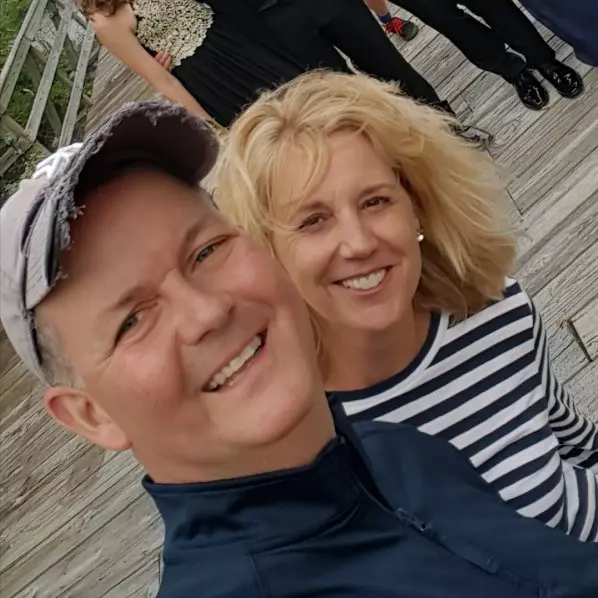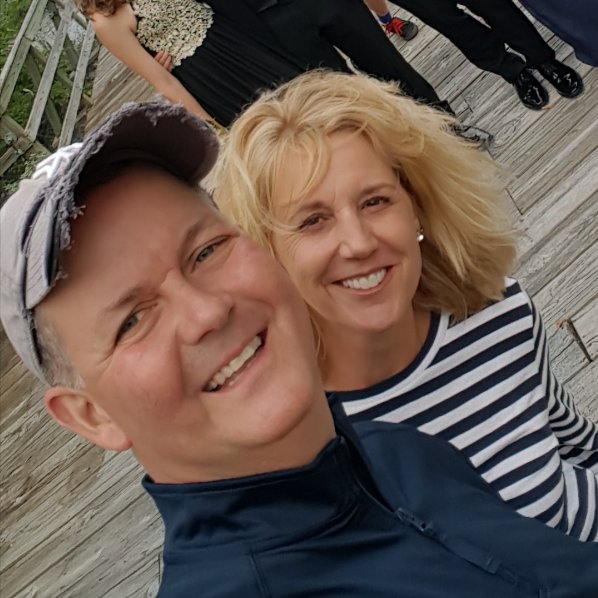For more information regarding the value of a property, please contact us for a free consultation.
115 Reese WAY Savannah, GA 31419
Want to know what your home might be worth? Contact us for a FREE valuation!

Our team is ready to help you sell your home for the highest possible price ASAP
Key Details
Sold Price $165,000
Property Type Townhouse
Sub Type Townhouse
Listing Status Sold
Purchase Type For Sale
Square Footage 1,810 sqft
Price per Sqft $91
Subdivision Glenwood Grove
MLS Listing ID 224237
Sold Date 10/05/20
Style Contemporary
Bedrooms 3
Full Baths 2
Half Baths 1
HOA Fees $128/qua
HOA Y/N Yes
Year Built 2016
Annual Tax Amount $2,070
Tax Year 2018
Contingent Due Diligence,Financing
Lot Size 1,132 Sqft
Acres 0.026
Property Sub-Type Townhouse
Property Description
This beautiful 3 bedroom 2.5 bathroom townhome is move in ready! If you are tired of cutting the grass, come on and check out this home! Walk into the large family room with contemporary luxury plank vinyl flooring and abundant light. The modern kitchen is steps away and offers an island for counter space and seating for those that want to be in the kitchen and out of the way! There is a half bath downstairs and access to the covered patio. Upstairs you will find the master bedroom with master bath that offers dual vanities, separate tub and shower. There are two spacious bedrooms and a full bath. Minutes from restaurants and shopping. Convenient to Gulfstream, JCB, HAAF, Ft Stewart and hospitals
Location
State GA
County Chatham County
Community Community Pool, Shopping
Zoning PUD
Rooms
Basement None
Interior
Interior Features Breakfast Bar, Ceiling Fan(s), Double Vanity, Gourmet Kitchen, High Ceilings, Jetted Tub, Kitchen Island, Master Suite, Pantry, Pull Down Attic Stairs, Recessed Lighting, Separate Shower, Upper Level Master
Heating Electric, Heat Pump
Cooling Central Air, Electric
Fireplace No
Appliance Some Electric Appliances, Dishwasher, Electric Water Heater, Disposal, Microwave, Oven, Range, Refrigerator, Self Cleaning Oven
Laundry Laundry Room, Washer Hookup, Dryer Hookup
Exterior
Exterior Feature Covered Patio
Parking Features Parking Lot
Pool Community
Community Features Community Pool, Shopping
Utilities Available Underground Utilities
View Y/N Yes
Water Access Desc Public
View Trees/Woods
Roof Type Composition
Accessibility None
Porch Covered, Patio
Building
Lot Description Garden, Other
Story 2
Foundation Slab
Sewer Public Sewer
Water Public
Architectural Style Contemporary
Others
Tax ID 1-1008B-12-085
Ownership Homeowner/Owner
Acceptable Financing Cash, Conventional, FHA, VA Loan
Listing Terms Cash, Conventional, FHA, VA Loan
Financing Conventional
Special Listing Condition Standard
Read Less
Bought with The Landings Company
GET MORE INFORMATION



