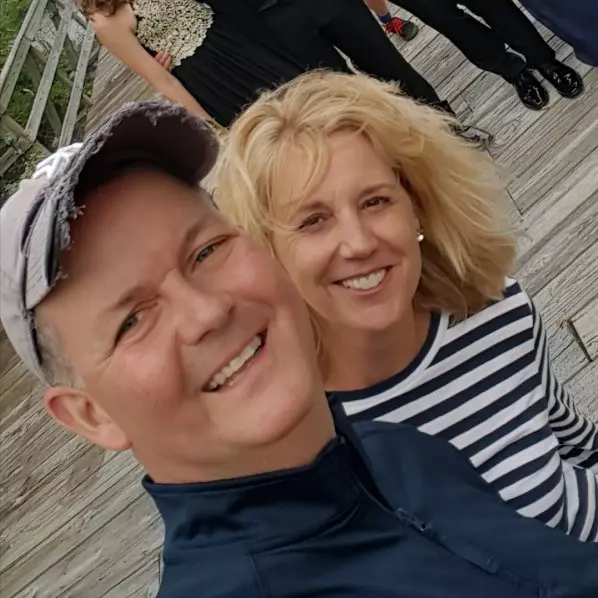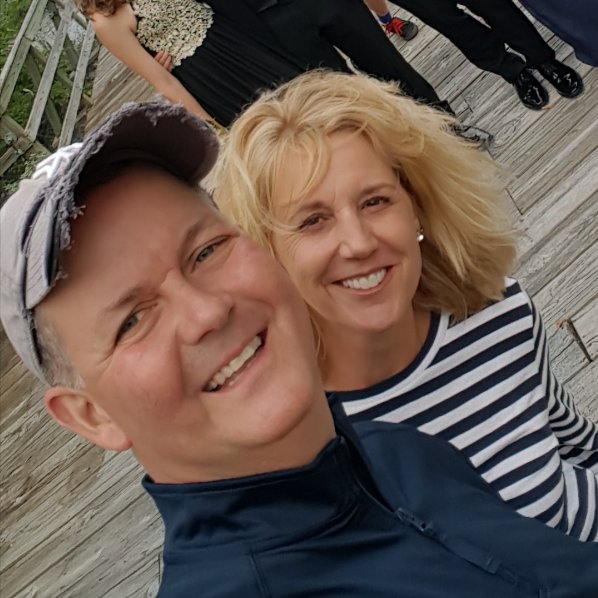For more information regarding the value of a property, please contact us for a free consultation.
21 Dunnoman DR Savannah, GA 31419
Want to know what your home might be worth? Contact us for a FREE valuation!

Our team is ready to help you sell your home for the highest possible price ASAP
Key Details
Sold Price $222,000
Property Type Single Family Home
Sub Type Single Family Residence
Listing Status Sold
Purchase Type For Sale
Square Footage 2,211 sqft
Price per Sqft $100
MLS Listing ID 224358
Sold Date 07/08/20
Style Traditional
Bedrooms 4
Full Baths 2
HOA Fees $37/ann
HOA Y/N Yes
Year Built 2004
Tax Year 2018
Contingent Due Diligence,Financing
Lot Size 9,147 Sqft
Acres 0.21
Property Sub-Type Single Family Residence
Property Description
Come see this beautiful 4 bedroom, 2 bathroom home in the highly desirable Bradley Point South community! Over of 2200 sqft of living space that is designed with your family in mind. Master bedroom is on the main floor and the master bathroom includes double vanities, whirlpool tub, separate shower, and a large walk in closet. The kitchen has stainless steel appliances and overlooks the open floor plan. Fully fenced backyard and patio gives you the privacy you want and the space you need! The community has plenty of amenities to keep you entertained all year long: community pool, playground, clubhouse, fitness center, and tennis courts. Centrally located near Ft. Stewart, Hunter Army Airfield, and Georgia Southern's Armstrong Campus. Shopping, restaurants, and entertainment are just minutes away. A 15 minute drive will get you to downtown Savannah or to the Savannah Airport and Gulfstream. Look for yourself and see why neighbors love this community!!
Location
State GA
County Chatham County
Community Clubhouse, Community Pool, Fitness Center, Playground, Park, Street Lights, Sidewalks, Tennis Court(S)
Zoning R1
Interior
Interior Features Double Vanity, Jetted Tub, Main Level Master, Master Suite, Separate Shower, Vaulted Ceiling(s)
Heating Central, Electric
Cooling Central Air, Electric
Fireplaces Number 1
Fireplaces Type Family Room, Gas
Fireplace Yes
Appliance Electric Water Heater
Laundry Washer Hookup, Dryer Hookup, Laundry Room
Exterior
Exterior Feature Patio
Parking Features Attached
Garage Spaces 2.0
Garage Description 2.0
Fence Wood, Privacy, Yard Fenced
Pool Community
Community Features Clubhouse, Community Pool, Fitness Center, Playground, Park, Street Lights, Sidewalks, Tennis Court(s)
Utilities Available Underground Utilities
Water Access Desc Public
Porch Patio
Building
Story 1
Sewer Public Sewer
Water Public
Architectural Style Traditional
Others
Tax ID 2-1030F-02-004
Ownership Homeowner/Owner
Acceptable Financing Cash, Conventional, FHA, VA Loan
Listing Terms Cash, Conventional, FHA, VA Loan
Financing Conventional
Special Listing Condition Standard
Read Less
Bought with NON MLS MEMBER
GET MORE INFORMATION



