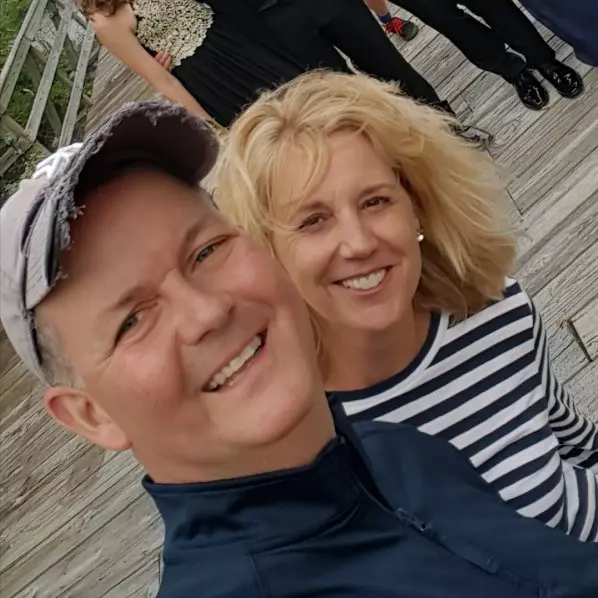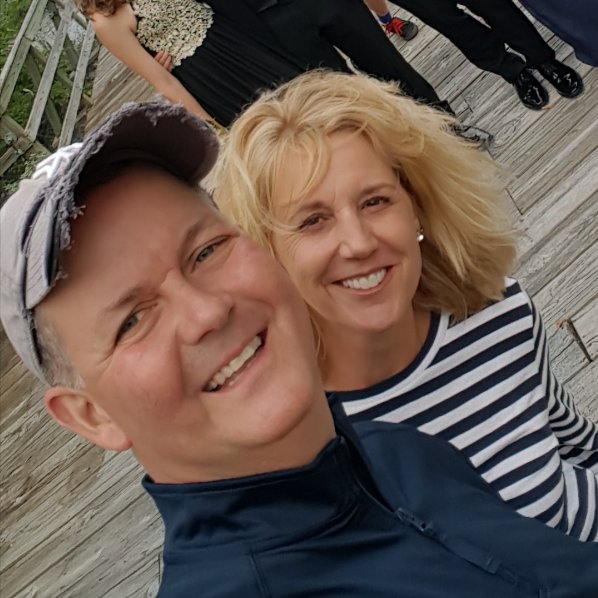For more information regarding the value of a property, please contact us for a free consultation.
3 Chesterfield CV Savannah, GA 31419
Want to know what your home might be worth? Contact us for a FREE valuation!

Our team is ready to help you sell your home for the highest possible price ASAP
Key Details
Sold Price $230,000
Property Type Single Family Home
Sub Type Single Family Residence
Listing Status Sold
Purchase Type For Sale
Square Footage 2,139 sqft
Price per Sqft $107
Subdivision Berkshire Woods West
MLS Listing ID 222597
Sold Date 05/29/20
Style Ranch
Bedrooms 4
Full Baths 2
HOA Y/N No
Year Built 1973
Annual Tax Amount $1,374
Tax Year 2019
Contingent Due Diligence,Financing
Lot Size 0.320 Acres
Acres 0.32
Property Sub-Type Single Family Residence
Property Description
A hidden gem tucked away on a quiet cul-de-sac in Berkshire Woods West. This beautiful and spacious all brick ranch is freshly painted with a coastal color palette and features beautiful and durable laminate flooring. A true 4 bedroom 2 bath, this abode offers plenty of storage space and room to grow. The kitchen boasts stainless steel appliances, a farm sink, a sunny breakfast nook, and opens to a cozy family room with a wood-burning fireplace. The screened-in porch overlooking the sizable backyard is perfect for entertaining or enjoying some quiet time. Convenient to shopping, dining, and only a short drive to Historic Downtown Savannah as well as the beaches of Tybee Island. Don’t miss out on this one! It won’t last long!
Location
State GA
County Chatham County
Community Street Lights
Zoning R1
Interior
Interior Features Breakfast Area, Ceiling Fan(s), Pull Down Attic Stairs, Vanity
Heating Central, Electric
Cooling Central Air, Electric
Fireplaces Number 1
Fireplaces Type Family Room, Wood Burning
Fireplace Yes
Appliance Some Electric Appliances, Cooktop, Dishwasher, Electric Water Heater, Disposal, Oven, Plumbed For Ice Maker, Refrigerator
Laundry Washer Hookup, Dryer Hookup, Laundry Room
Exterior
Exterior Feature Fire Pit
Parking Features Attached, Garage Door Opener, RV Access/Parking
Garage Spaces 2.0
Garage Description 2.0
Fence Chain Link, Yard Fenced
Pool Above Ground
Community Features Street Lights
Utilities Available Cable Available
Water Access Desc Public
Porch Porch, Screened
Building
Lot Description Cul-De-Sac
Story 1
Foundation Slab
Sewer Public Sewer
Water Public
Architectural Style Ranch
Schools
Elementary Schools Windsor Forest
Middle Schools Southwest
High Schools Windsor Forest
Others
Tax ID 2-0775-01-019
Ownership Homeowner/Owner
Acceptable Financing Cash, Conventional, 1031 Exchange, FHA, VA Loan
Listing Terms Cash, Conventional, 1031 Exchange, FHA, VA Loan
Financing VA
Special Listing Condition Standard
Read Less
Bought with Keller Williams Realty Coastal Area Partners,LLC
GET MORE INFORMATION



