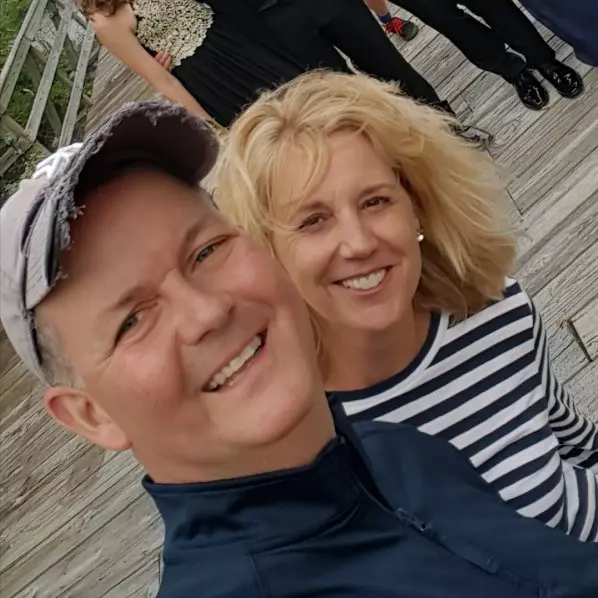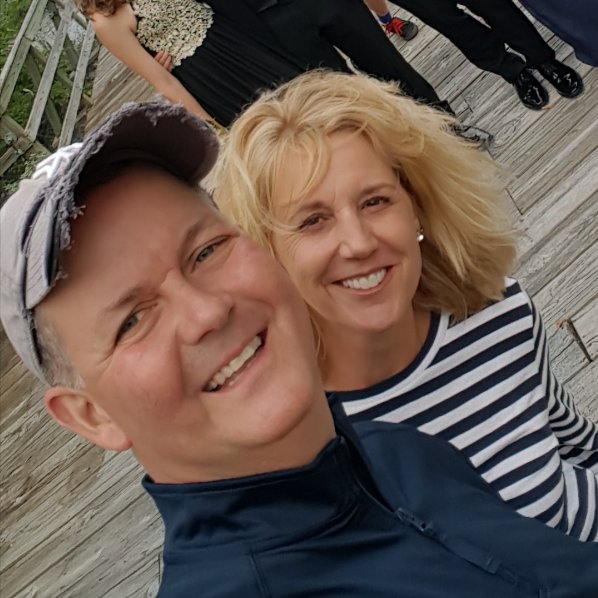For more information regarding the value of a property, please contact us for a free consultation.
36 Barksdale DR Savannah, GA 31419
Want to know what your home might be worth? Contact us for a FREE valuation!

Our team is ready to help you sell your home for the highest possible price ASAP
Key Details
Sold Price $180,000
Property Type Single Family Home
Sub Type Single Family Residence
Listing Status Sold
Purchase Type For Sale
Square Footage 1,857 sqft
Price per Sqft $96
MLS Listing ID 226332
Sold Date 07/30/20
Style Ranch
Bedrooms 3
Full Baths 2
HOA Fees $39/mo
HOA Y/N Yes
Year Built 1978
Annual Tax Amount $195
Tax Year 2018
Contingent Due Diligence,Financing
Lot Size 0.261 Acres
Acres 0.261
Property Sub-Type Single Family Residence
Property Description
Tons of room in this perfectly located, corner lot home! With Living Room, Dining Room, and Great Room there's plenty of space to spread out! Spacious bedrooms, and Bonus Room make amazing retreat spaces for everyone to enjoy. The fenced, private back yard with beautiful arbor and work shed make yard work and relaxation time easy and peaceful.
Location
State GA
County Chatham County
Community Clubhouse, Community Pool, Fitness Center, Playground, Street Lights, Tennis Court(S), Walk To School
Zoning PUDC
Rooms
Other Rooms Shed(s)
Interior
Interior Features Ceiling Fan(s), Pull Down Attic Stairs, Vaulted Ceiling(s)
Heating Central, Gas
Cooling Central Air, Electric
Fireplaces Number 1
Fireplaces Type Family Room, Masonry
Fireplace Yes
Appliance Electric Water Heater
Laundry Washer Hookup, Dryer Hookup, Laundry Room
Exterior
Exterior Feature Porch, Patio
Parking Features Off Street
Fence Wood, Yard Fenced
Pool Community
Community Features Clubhouse, Community Pool, Fitness Center, Playground, Street Lights, Tennis Court(s), Walk to School
Utilities Available Underground Utilities
Water Access Desc Public
Porch Patio, Porch
Building
Story 1
Foundation Slab
Sewer Public Sewer
Water Public
Architectural Style Ranch
Additional Building Shed(s)
Schools
Elementary Schools Georgetown
Middle Schools Georgetown
High Schools Windosr Forest
Others
HOA Name Georgetown CSA
Tax ID 1-1004B-04-001
Ownership Estate
Acceptable Financing Cash, Conventional, FHA
Listing Terms Cash, Conventional, FHA
Financing FHA
Special Listing Condition Standard
Read Less
Bought with Scott Realty Professionals
GET MORE INFORMATION



