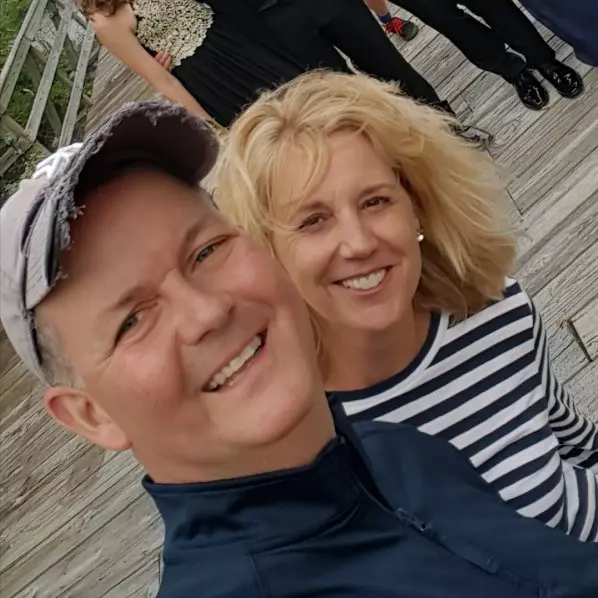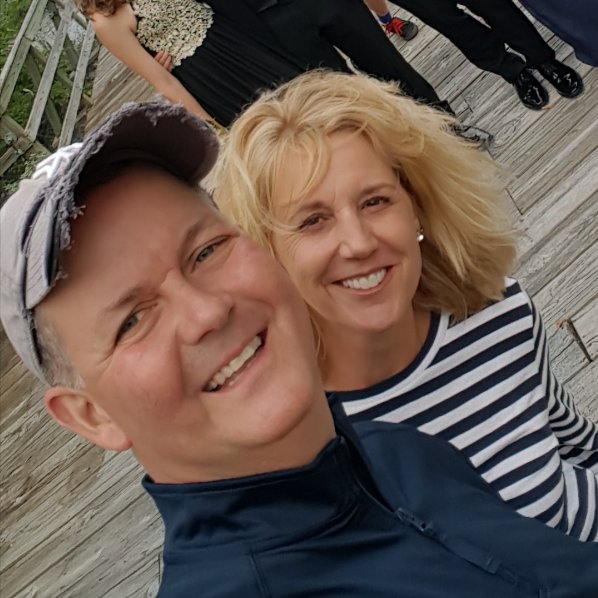For more information regarding the value of a property, please contact us for a free consultation.
3 Barksdale DR Savannah, GA 31419
Want to know what your home might be worth? Contact us for a FREE valuation!

Our team is ready to help you sell your home for the highest possible price ASAP
Key Details
Sold Price $195,000
Property Type Single Family Home
Sub Type Single Family Residence
Listing Status Sold
Purchase Type For Sale
Square Footage 1,881 sqft
Price per Sqft $103
Subdivision Kings Grant
MLS Listing ID 226105
Sold Date 07/30/20
Style Ranch
Bedrooms 3
Full Baths 2
HOA Fees $39/mo
HOA Y/N Yes
Year Built 1974
Contingent Due Diligence,Financing
Lot Size 0.340 Acres
Acres 0.34
Property Sub-Type Single Family Residence
Property Description
PRICED TO SELL! HUGE CORNER LOT in Georgetown, this spacious home has everything. Walk into the expansive living room complete with an electric fireplace. Then head on over to the den for a little relaxation in front of the gas fireplace and views of the back yard. This house has large closets in each room, and storage space galore! The The master bedroom has double vanities, and TWO closets! Ready for dinner, enjoy cooking in your beautiful kitchen complete with a gas stove and upgraded cabinets. The garage is enormous with additional storage. Fresh Paint on the interior and exterior! This will not last long!
Location
State GA
County Chatham County
Community Clubhouse, Community Pool, Playground, Shopping, Tennis Court(S), Walk To School
Rooms
Other Rooms Storage
Basement None
Interior
Interior Features Built-in Features, Pantry, Pull Down Attic Stairs
Heating Central, Gas
Cooling Central Air, Electric
Fireplaces Number 2
Fireplaces Type Decorative, Family Room, Gas, Great Room
Fireplace Yes
Window Features Double Pane Windows
Appliance Some Gas Appliances, Dishwasher, Disposal, Gas Water Heater, Microwave, Oven, Plumbed For Ice Maker, Range, Refrigerator, Range Hood
Laundry Washer Hookup, Dryer Hookup, Laundry Room
Exterior
Exterior Feature Patio
Parking Features Attached, Garage Door Opener
Garage Spaces 2.0
Garage Description 2.0
Fence Privacy, Yard Fenced
Pool Community
Community Features Clubhouse, Community Pool, Playground, Shopping, Tennis Court(s), Walk to School
Utilities Available Cable Available, Underground Utilities
Water Access Desc Public
Roof Type Asphalt
Porch Patio
Building
Lot Description Corner Lot, Irregular Lot, Sprinkler System
Story 1
Foundation Slab
Sewer Public Sewer
Water Public
Architectural Style Ranch
Additional Building Storage
New Construction No
Schools
Elementary Schools Georgetown
Middle Schools Georgetown
High Schools Windsor Forest
Others
HOA Name Georgetown Community
Tax ID 1-1004B-05-013
Ownership Homeowner/Owner
Security Features Security Lights
Acceptable Financing Cash, Conventional, FHA, VA Loan
Listing Terms Cash, Conventional, FHA, VA Loan
Financing VA
Special Listing Condition Standard
Read Less
Bought with Realty One Group Inclusion
GET MORE INFORMATION



