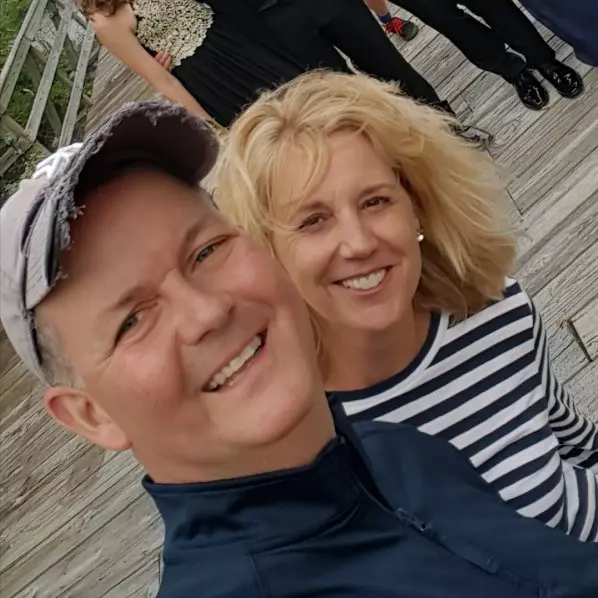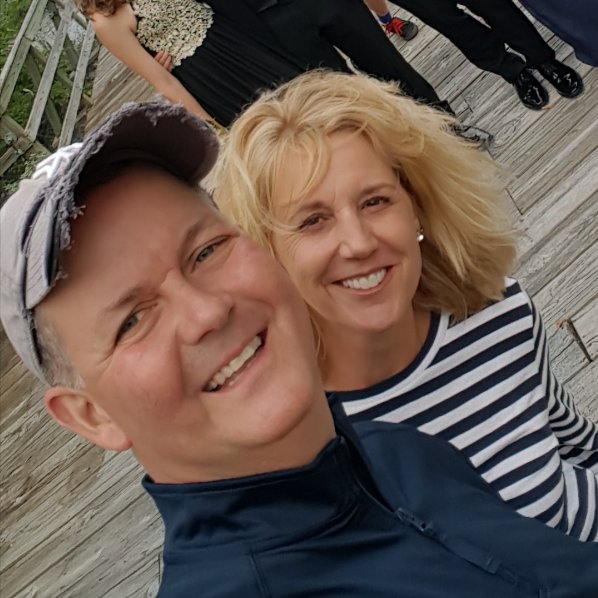For more information regarding the value of a property, please contact us for a free consultation.
35 Hidden Pointe DR Savannah, GA 31419
Want to know what your home might be worth? Contact us for a FREE valuation!

Our team is ready to help you sell your home for the highest possible price ASAP
Key Details
Sold Price $269,900
Property Type Townhouse
Sub Type Townhouse
Listing Status Sold
Purchase Type For Sale
Square Footage 2,496 sqft
Price per Sqft $108
Subdivision Hidden Pointe Townhomes
MLS Listing ID 231336
Sold Date 11/03/20
Style Traditional
Bedrooms 2
Full Baths 2
Half Baths 1
HOA Fees $182/mo
HOA Y/N Yes
Year Built 2007
Annual Tax Amount $3,158
Tax Year 2018
Contingent Due Diligence,Financing
Lot Size 1,742 Sqft
Acres 0.04
Property Sub-Type Townhouse
Property Description
ASK US ABOUT OUR 3D VIRTUAL TOUR OF THIS HOME! This amazing marshfront townhome is sure to impress with expansive views from both balconies & open floor plan! Features all the bells & whistles including 10' ceilings & crown molding throughout the main 2nd floor. Gourmet kitchen with butler's pantry, quartz countertops, stainless appliances with double ovens, natural gas cooktop, huge pantry, & 42" cabinets. Relax after a long day & enjoy the evening sunsets on the 2nd floor screen porch. Separate formal dining room & surround sound in the great room. Spacious owner's bedroom suite on the 3rd floor with private balcony, walk in closet including built ins, & en suite bath with double vanities, jacuzzi tub, & separate shower. Additional bedroom on the 3rd floor with Juliette balcony & en suite bath, as well, a cozy loft area. Don't miss the private 1st floor bonus space great as a theater room with portable A/C. Elevator shaft for possible future elevator. Public boat ramp nearby.
Location
State GA
County Chatham County
Community Street Lights
Zoning RMF-1-1
Rooms
Basement None
Interior
Interior Features Breakfast Bar, Butler's Pantry, Breakfast Area, Ceiling Fan(s), Double Vanity, Entrance Foyer, Gourmet Kitchen, High Ceilings, Jetted Tub, Master Suite, Pantry, Pull Down Attic Stairs, Recessed Lighting, Separate Shower, Upper Level Master, Vaulted Ceiling(s), Programmable Thermostat
Heating Electric, Heat Pump
Cooling Electric, Heat Pump
Fireplace No
Window Features Double Pane Windows
Appliance Electric Water Heater
Laundry Washer Hookup, Dryer Hookup, Laundry Room, Upper Level
Exterior
Exterior Feature Balcony, Patio
Parking Features Attached, Garage Door Opener
Garage Spaces 2.0
Garage Description 2.0
Community Features Street Lights
Utilities Available Underground Utilities
Waterfront Description Marsh
View Y/N Yes
Water Access Desc Public
View Marsh View
Roof Type Asphalt
Porch Balcony, Patio, Porch, Screened, Terrace
Building
Story 3
Foundation Slab
Sewer Public Sewer
Water Public
Architectural Style Traditional
New Construction No
Others
HOA Name Hidden Pointe Townhomes HOA
Tax ID 2-0862-02-032
Ownership Homeowner/Owner
Acceptable Financing Cash, Conventional, FHA, VA Loan
Listing Terms Cash, Conventional, FHA, VA Loan
Financing Conventional
Special Listing Condition Standard
Read Less
Bought with Celia Dunn Sotheby's International Realty
GET MORE INFORMATION



