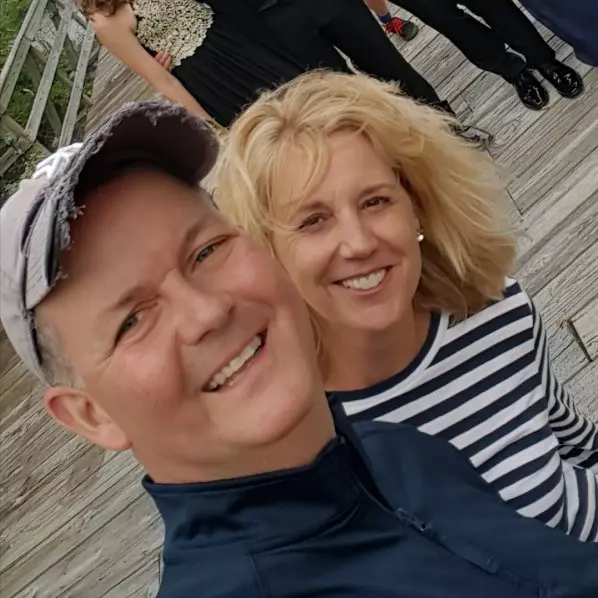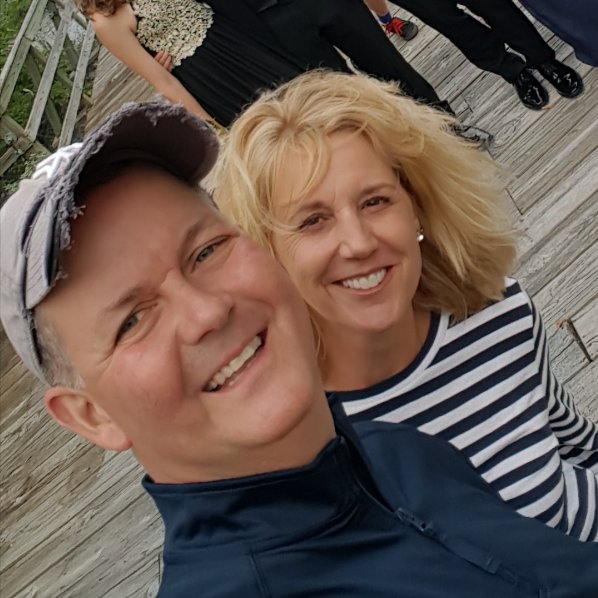For more information regarding the value of a property, please contact us for a free consultation.
13108 Spanish Moss RD Savannah, GA 31419
Want to know what your home might be worth? Contact us for a FREE valuation!

Our team is ready to help you sell your home for the highest possible price ASAP
Key Details
Sold Price $229,000
Property Type Single Family Home
Sub Type Single Family Residence
Listing Status Sold
Purchase Type For Sale
Square Footage 1,815 sqft
Price per Sqft $126
Subdivision Colonial Oaks
MLS Listing ID 229178
Sold Date 10/23/20
Style Traditional
Bedrooms 3
Full Baths 2
HOA Y/N Yes
Year Built 1965
Annual Tax Amount $1,476
Tax Year 2018
Contingent Due Diligence
Lot Size 0.270 Acres
Acres 0.27
Property Sub-Type Single Family Residence
Property Description
TURN-KEY ALL BRICK 3 BED 2 BATH BEAUTY is walking distance to restaurants, shops, and schools. Vaulted ceiling with exposed beams in the family room, warm bamboo floors, brick fireplace, stainless steel appliances, granite counter tops in the eat-in kitchen and bath, brand new carpeting, box windows make this home. All rooms have just been painted. In ture Savannah style this home is surrounded by huge mature mossy trees on over a quarter acre fenced lot. The dining room with it's sophisticated box seat window is open to the expansive living room. The Master Suite has updated vanity and walk-in tiled shower and bamboo floors. The secondary bedrooms both have box seat windows and brand new carpeting and share a full bathroom with tiled tub/shower combo. Enjoy entertaining on the pebble stone patio in gigantic back yard. You can't beat it's close location, close to any of Hunter AAF gates, hospitals, and I-95, and entertainment. Turn off of Abercorn onto Largo and you're home:)
Location
State GA
County Chatham County
Community Park, Shopping, Street Lights, Sidewalks, Walk To School
Zoning R1
Rooms
Basement None
Interior
Interior Features Breakfast Area, Ceiling Fan(s), Entrance Foyer, High Ceilings, Master Suite, Pantry, Pull Down Attic Stairs, Skylights, Separate Shower, Vaulted Ceiling(s), Programmable Thermostat
Heating Central, Electric
Cooling Electric, Heat Pump
Fireplaces Number 1
Fireplaces Type Decorative, Gas, Great Room
Fireplace Yes
Window Features Double Pane Windows,Skylight(s)
Appliance Dishwasher, Gas Water Heater, Microwave, Oven, Range, Refrigerator
Laundry Laundry Room, Washer Hookup, Dryer Hookup
Exterior
Exterior Feature Covered Patio, Porch
Parking Features Attached, Garage Door Opener, Off Street, Storage
Garage Spaces 2.0
Garage Description 2.0
Fence Chain Link, Wood, Privacy, Yard Fenced
Community Features Park, Shopping, Street Lights, Sidewalks, Walk to School
View Y/N Yes
Water Access Desc Public
View Trees/Woods
Roof Type Asphalt
Porch Covered, Front Porch, Patio, Porch
Building
Lot Description Garden
Story 1
Foundation Concrete Perimeter
Sewer Public Sewer
Water Public
Architectural Style Traditional
Schools
Middle Schools Windsor Forrest
High Schools Windsor Forrest
Others
Tax ID 2-0762-06-017
Ownership Homeowner/Owner
Acceptable Financing Cash, Conventional, FHA, VA Loan
Listing Terms Cash, Conventional, FHA, VA Loan
Financing Conventional
Special Listing Condition Standard
Read Less
Bought with Celia Dunn Sotheby's International Realty
GET MORE INFORMATION



