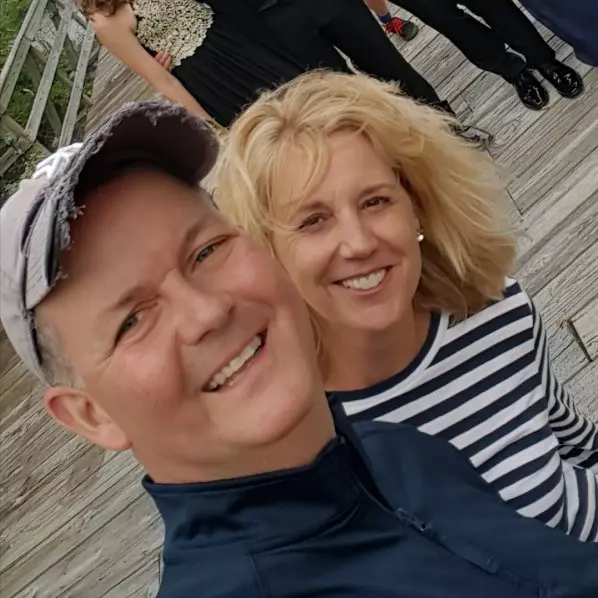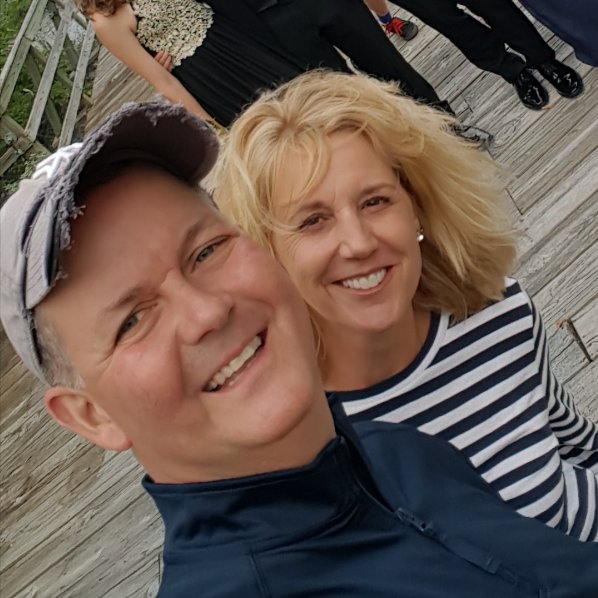For more information regarding the value of a property, please contact us for a free consultation.
3104 B Lincoln ST Thunderbolt, GA 31404
Want to know what your home might be worth? Contact us for a FREE valuation!

Our team is ready to help you sell your home for the highest possible price ASAP
Key Details
Sold Price $332,000
Property Type Single Family Home
Sub Type Single Family Residence
Listing Status Sold
Purchase Type For Sale
Square Footage 2,400 sqft
Price per Sqft $138
MLS Listing ID 240678
Sold Date 04/16/21
Bedrooms 5
Full Baths 3
Construction Status New Construction
HOA Y/N No
Year Built 1965
Annual Tax Amount $644
Tax Year 2018
Contingent Due Diligence,Financing
Lot Size 9,147 Sqft
Acres 0.21
Property Sub-Type Single Family Residence
Property Description
Charming, BRAND NEW home with all the bells and whistles in the quaint fishing town of Thunderbolt! STVR/AIRBNB are approved for Thunderbolt! BIG living room with decorative fireplace and so much natural light! Eat-in kitchen features granite counter tops with breakfast bar, tile flooring, sliding glass door to backyard & stainless steel appliances! Beautiful laminate flooring plus tile in bathrooms, kitchen and laundry room, no carpet anywhere! First floor features TWO bedrooms and bathroom while the second floor has THREE more bedrooms and 2 bathrooms. The upstairs master suite has double walk-in closets, private bath with granite counters, walk-in shower and double vanities. All bedrooms have walk-in closets. Enjoy your low country front porch or enjoy your spacious fully fenced backyard! Foam insulation, Hardi-plank exterior siding and 30 year architectural roof! In 2021, you could not build this home at this quality for what the builder is offering for this beautiful home!
Location
State GA
County Chatham County
Zoning R1
Interior
Interior Features Breakfast Bar, Ceiling Fan(s), Double Vanity, High Ceilings, Pull Down Attic Stairs, Separate Shower, Upper Level Master, Programmable Thermostat
Heating Central, Electric
Cooling Central Air, Electric
Fireplaces Type Decorative, Family Room
Fireplace Yes
Window Features Double Pane Windows
Appliance Electric Water Heater, Refrigerator
Laundry Washer Hookup, Dryer Hookup, Laundry Room, Upper Level
Exterior
Exterior Feature Patio
Fence Privacy, Wood, Yard Fenced
Utilities Available Cable Available, Underground Utilities
Water Access Desc Public
Roof Type Asphalt
Porch Front Porch, Patio
Building
Lot Description City Lot, Public Road
Story 2
Entry Level Two
Foundation Concrete Perimeter, Slab
Sewer Public Sewer
Water Public
Level or Stories Two
New Construction Yes
Construction Status New Construction
Others
Tax ID 3-0006-02-007
Ownership Developer
Security Features Security Lights
Acceptable Financing Cash, Conventional, 1031 Exchange, FHA, VA Loan
Listing Terms Cash, Conventional, 1031 Exchange, FHA, VA Loan
Financing Conventional
Special Listing Condition Standard
Read Less
Bought with Keller Williams Realty Coastal Area Partners,LLC
GET MORE INFORMATION



