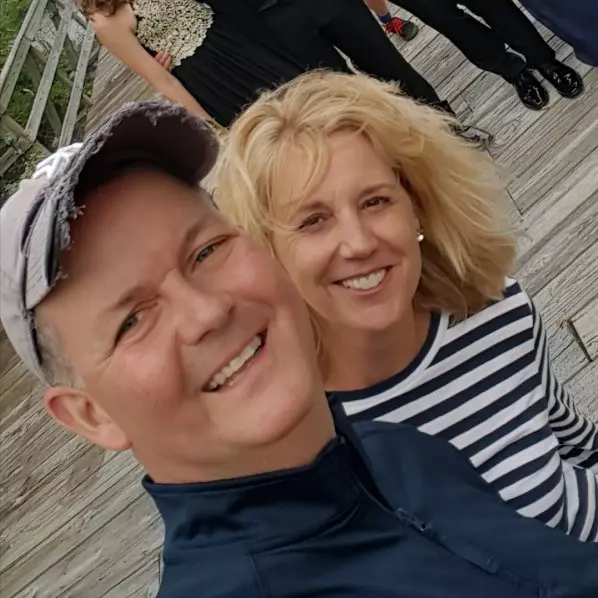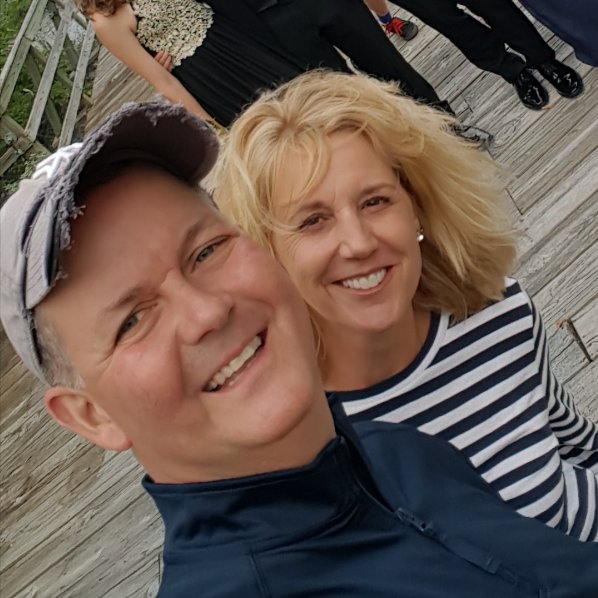For more information regarding the value of a property, please contact us for a free consultation.
931 Mill DR Savannah, GA 31419
Want to know what your home might be worth? Contact us for a FREE valuation!

Our team is ready to help you sell your home for the highest possible price ASAP
Key Details
Sold Price $250,000
Property Type Single Family Home
Sub Type Single Family Residence
Listing Status Sold
Purchase Type For Sale
Square Footage 1,649 sqft
Price per Sqft $151
Subdivision Colonial Oaks
MLS Listing ID 233468
Sold Date 10/15/20
Style Ranch,Traditional
Bedrooms 3
Full Baths 2
HOA Y/N No
Year Built 1980
Annual Tax Amount $1,421
Tax Year 2018
Contingent Due Diligence,Financing,Sale of Other Property
Lot Size 9,147 Sqft
Acres 0.21
Property Sub-Type Single Family Residence
Property Description
Beautiful and meticulously maintained all brick home in a quiet neighborhood on Savannahs' southside. Boasting 1,649sqft, this 3bed/2bath home has so much to offer from upgrades and open concept to the fully fenced backyard which was tailor made for entertaining and accordion style hurricane shutters to protect your home while away! When walking in you're immediately greeted by the beautiful brick floored foyer leading you into your open living room/kitchen/dining room, centered around the impressive brick masonry fireplace. Granite & Butcher block counter tops round out the upgraded kitchen complete with stainless steel appliances and bar seating. Continuing down the hallway leads you into each of the three bedrooms and extra full bath. Master suite, with NO CARPET, and full walk-in closet is sure to impress. Continue outside to your fully fenced backyard, patio, and HUGE deck, complete with natural tabletop, for those afternoon and weekend cookouts with the friends and family!
Location
State GA
County Chatham County
Zoning R1
Interior
Interior Features Breakfast Bar, Breakfast Area, Kitchen Island, Pantry, Pull Down Attic Stairs, Recessed Lighting, Fireplace, Programmable Thermostat
Heating Central, Electric
Cooling Central Air, Electric
Fireplaces Number 1
Fireplaces Type Living Room, Wood Burning
Fireplace Yes
Window Features Double Pane Windows
Appliance Dishwasher, Electric Water Heater, Microwave, Oven, Range, Refrigerator
Laundry Laundry Room, Washer Hookup, Dryer Hookup
Exterior
Exterior Feature Deck, Patio
Parking Features Attached, Garage Door Opener, Off Street
Garage Spaces 2.0
Garage Description 2.0
Fence Wood, Privacy, Yard Fenced
Utilities Available Cable Available, Underground Utilities
Water Access Desc Public
Roof Type Asphalt,Ridge Vents
Porch Deck, Patio
Building
Lot Description Interior Lot
Story 1
Foundation Slab
Sewer Public Sewer
Water Public
Architectural Style Ranch, Traditional
Schools
Elementary Schools Windsor Forest
Middle Schools Southwest
High Schools Windsor Forest
Others
Tax ID 2-0688-06-004
Ownership Homeowner/Owner
Acceptable Financing Cash, Conventional, FHA, VA Loan
Listing Terms Cash, Conventional, FHA, VA Loan
Financing Conventional
Special Listing Condition Standard
Read Less
Bought with Keller Williams Realty Coastal Area Partners,LLC
GET MORE INFORMATION



