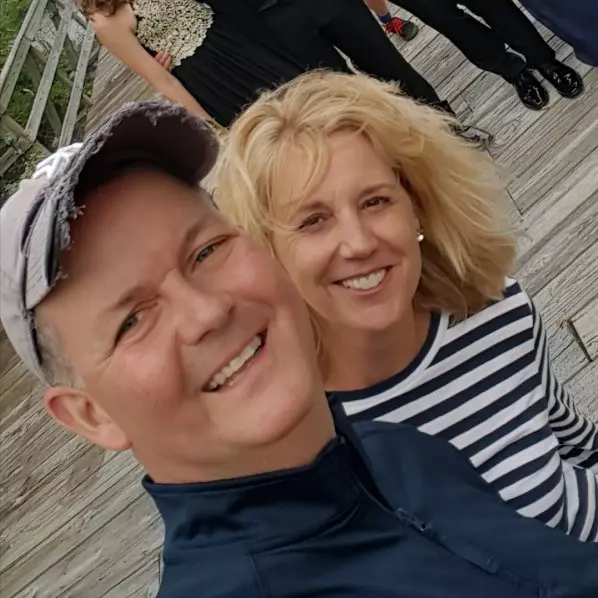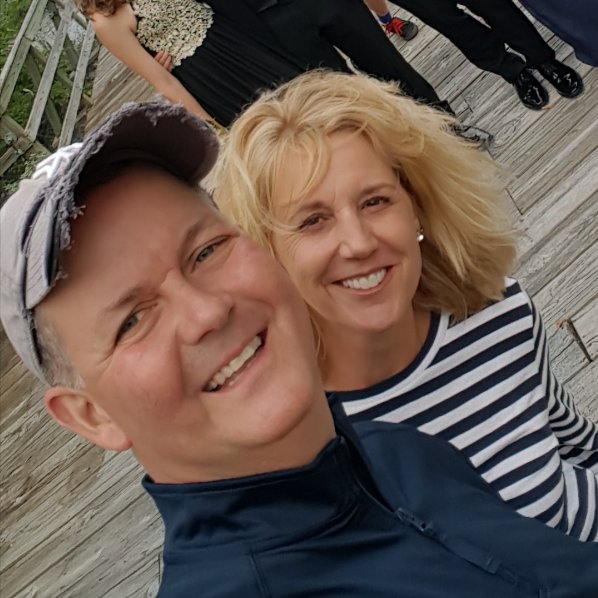For more information regarding the value of a property, please contact us for a free consultation.
5 Chesterfield CV Savannah, GA 31419
Want to know what your home might be worth? Contact us for a FREE valuation!

Our team is ready to help you sell your home for the highest possible price ASAP
Key Details
Sold Price $256,000
Property Type Single Family Home
Sub Type Single Family Residence
Listing Status Sold
Purchase Type For Sale
Square Footage 2,179 sqft
Price per Sqft $117
Subdivision Berkshire Woods West
MLS Listing ID 233395
Sold Date 11/02/20
Style Ranch
Bedrooms 4
Full Baths 2
HOA Y/N No
Year Built 1973
Annual Tax Amount $1,486
Tax Year 2018
Contingent Due Diligence,Financing
Lot Size 0.440 Acres
Acres 0.44
Property Sub-Type Single Family Residence
Property Description
You will fall in love with the charm of this meticulously cared for home with tons of curb appeal! This beautiful 4-bedroom 2 bath ranch is nestled in a quiet cul-de-sac in Berkshire Woods West. The yard is surrounded by mature trees offering both beauty and natural privacy. As you enter, you are greeted by a Savannah grey brick foyer, and that unique character carries through to the family room, which features the same Savannah greys used for the fireplace, and a one of a kind mantle, over 100 years old, that was repurposed from a support beam in the Southcoast Fertilizer Company building. The house boasts a formal living room and dining room, eat-in kitchen, a master suite with 2 closets, and three additional bedrooms. New decking in the backyard creates the perfect outdoor oasis for relaxing or entertaining. The neighborhood is convenient to shopping and dining, and is just a short drive to Historic Downtown Savannah as well as the beaches of Tybee Island. Don't miss out!
Location
State GA
County Chatham County
Community Park, Street Lights
Zoning R1
Interior
Interior Features Breakfast Area, Ceiling Fan(s), Central Vacuum, Master Suite, Pull Down Attic Stairs, Vanity
Heating Central, Gas
Cooling Central Air, Electric
Fireplaces Number 1
Fireplaces Type Family Room, Masonry, Wood Burning
Fireplace Yes
Appliance Dishwasher, Electric Water Heater, Disposal, Gas Water Heater, Microwave, Oven, Range, Self Cleaning Oven, Dryer, Refrigerator, Washer
Laundry In Hall
Exterior
Exterior Feature Deck
Parking Features Attached, Garage Door Opener
Garage Spaces 2.0
Garage Description 2.0
Fence Chain Link, Yard Fenced
Community Features Park, Street Lights
Utilities Available Cable Available
Water Access Desc Public
Roof Type Asphalt
Porch Deck
Building
Lot Description Cul-De-Sac
Story 1
Foundation Slab
Sewer Public Sewer
Water Public
Architectural Style Ranch
New Construction No
Schools
Elementary Schools Windsor Forest
Middle Schools Southwest
High Schools Windsor Forest
Others
Tax ID 2-0775-01-018
Ownership Homeowner/Owner
Security Features Security Lights
Acceptable Financing Cash, FHA, Other, VA Loan
Listing Terms Cash, FHA, Other, VA Loan
Financing Conventional
Special Listing Condition Standard
Read Less
Bought with McIntosh Realty Team LLC
GET MORE INFORMATION



