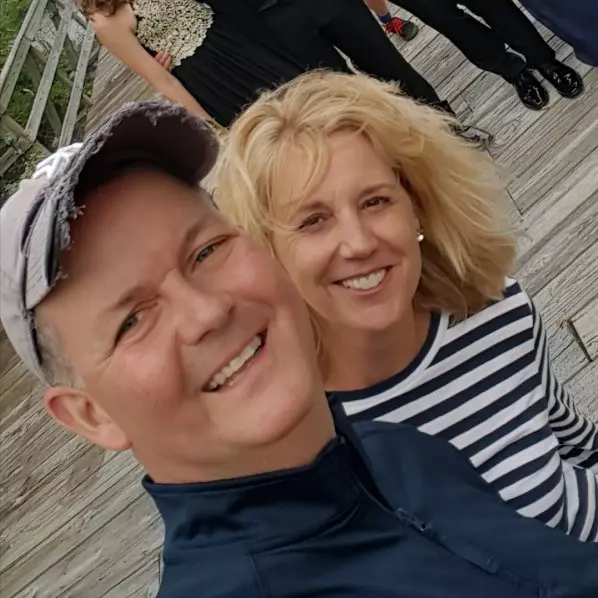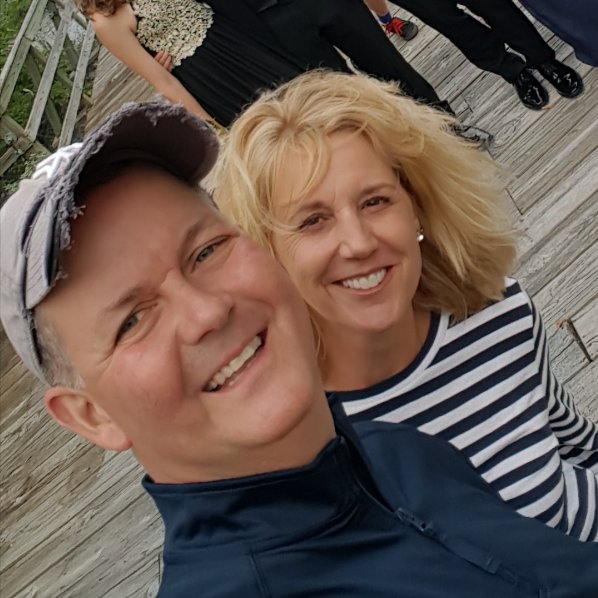For more information regarding the value of a property, please contact us for a free consultation.
41 Ramsgate RD Savannah, GA 31419
Want to know what your home might be worth? Contact us for a FREE valuation!

Our team is ready to help you sell your home for the highest possible price ASAP
Key Details
Sold Price $364,000
Property Type Single Family Home
Sub Type Single Family Residence
Listing Status Sold
Purchase Type For Sale
Square Footage 2,502 sqft
Price per Sqft $145
Subdivision Coffee Bluff Plantation
MLS Listing ID 236081
Sold Date 11/06/20
Style Traditional
Bedrooms 4
Full Baths 2
Half Baths 1
HOA Y/N No
Year Built 1988
Annual Tax Amount $2,617
Tax Year 2018
Contingent Due Diligence
Lot Size 0.420 Acres
Acres 0.42
Property Sub-Type Single Family Residence
Property Description
Southern living dream home! Lovely low country located in the desirable Coffee Bluff Plantation neighborhood features 4 bedrooms, 2-1/2 baths, new roof, new wood flooring, crown molding, new kitchen cabinetry, quartz countertops, built in oven & microwave, new dishwasher, new refrigerator and gas cooktop w/ stainless steel hood. Beautifully presented with both front and back screened porches. Back porch opens to both master bedroom and breakfast area. Master features two walk in closets and en suite bath w/ double vanities, separate shower and jetted tub. 2 guest bedrooms also on main floor w/ Jack and Jill bathroom. Large 4th bedroom or bonus room located over 2 car garage w/ large walk-in closet. Backyard oasis features greenhouse, raised garden beds, gorgeous cottage garden, and large privacy fenced area. Sprinkler system, gutters, new windows and termite bond. Close access to Coffee Bluff Marina. This is a one of a kind forever home you must see to appreciate.
Location
State GA
County Chatham County
Community Dock, Marina, Street Lights, Sidewalks
Zoning R1
Rooms
Other Rooms Greenhouse
Interior
Interior Features Attic, Built-in Features, Breakfast Area, Tray Ceiling(s), Ceiling Fan(s), Entrance Foyer, Main Level Master, Master Suite, Pantry, Pull Down Attic Stairs, Permanent Attic Stairs, Recessed Lighting, Skylights
Heating Central, Electric
Cooling Central Air, Electric
Fireplaces Number 1
Fireplaces Type Gas, Great Room
Fireplace Yes
Window Features Skylight(s)
Appliance Cooktop, Dishwasher, Electric Water Heater, Microwave, Oven, Range Hood, Refrigerator
Laundry Washer Hookup, Dryer Hookup, Laundry Room
Exterior
Parking Features Attached, Garage Door Opener, Kitchen Level, Off Street
Garage Spaces 2.0
Garage Description 2.0
Fence Wood, Privacy, Yard Fenced
Community Features Dock, Marina, Street Lights, Sidewalks
Utilities Available Cable Available, Underground Utilities
Water Access Desc Public
Porch Front Porch, Porch, Screened
Building
Lot Description Back Yard, City Lot, Garden, Interior Lot, Private, Public Road, Sprinkler System, Wooded
Story 1
Sewer Public Sewer
Water Public
Architectural Style Traditional
Additional Building Greenhouse
Others
Tax ID 2-0771-02-018
Ownership Homeowner/Owner
Acceptable Financing Cash, Conventional, 1031 Exchange, FHA, VA Loan
Listing Terms Cash, Conventional, 1031 Exchange, FHA, VA Loan
Financing Cash
Special Listing Condition Standard
Read Less
Bought with Ace Real Estate Services LLC
GET MORE INFORMATION



